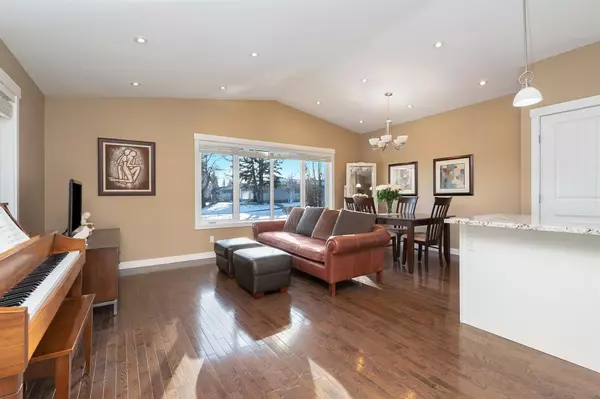$990,000
$999,900
1.0%For more information regarding the value of a property, please contact us for a free consultation.
2120 58 AVE SW Calgary, AB T3E 1N3
5 Beds
3 Baths
1,550 SqFt
Key Details
Sold Price $990,000
Property Type Single Family Home
Sub Type Detached
Listing Status Sold
Purchase Type For Sale
Square Footage 1,550 sqft
Price per Sqft $638
Subdivision North Glenmore Park
MLS® Listing ID A2019639
Sold Date 02/07/23
Style Bungalow
Bedrooms 5
Full Baths 3
Originating Board Calgary
Year Built 1959
Annual Tax Amount $6,677
Tax Year 2022
Lot Size 6,996 Sqft
Acres 0.16
Property Description
Amazing location in North Glenmore Park! This beautifully renovated bungalow with bright, modern 2 bedroom legal suite offers 3 bedrooms up & over 3000 sq ft of developed living space. The open main level presents hardwood floors & is illuminated with recessed lighting & stylish light fixtures, showcasing the living/dining areas with vaulted ceiling which are open to the lovely kitchen finished with granite counter tops, island/eating bar & plenty of crisp white cabinets. This home previously had a home based salon tucked just off the foyer, which could easily be converted to a den, walk-in closet or storage space. The 3 bedrooms are all a generous size & the updated 4 piece bath features a jetted tub/shower combination, make-up vanity & storage cabinets. The primary bedroom with French doors to the back deck features a walk-in closet & private 3 piece ensuite. Basement development is a legal suite with separate entrance & includes spacious living & dining areas which are open kitchen with huge island plus tons of storage & counter space. The 2 bedrooms share a bright, fresh spa-like 4 piece bath with freestanding soaker tub & rain shower. Further features include a basement laundry/utility room, built-in speakers & 2 split A/C units. Outside, enjoy the picturesque landscaping, roomy front porch, back deck & side patio. Parking is a breeze with a double detached garage plus a front parking pad. The location can’t be beat – just steps to Lakeview Golf Club & close to Glenmore Athletic Park, North Glenmore Park, Earl Grey Golf Club, schools, shopping, public transit & has easy access to Glenmore & Crowchild Trails.
Location
Province AB
County Calgary
Area Cal Zone W
Zoning R-C1
Direction S
Rooms
Basement Full, Suite
Interior
Interior Features Breakfast Bar, Built-in Features, Central Vacuum, Closet Organizers, French Door, Granite Counters, Jetted Tub, Kitchen Island, Recessed Lighting, Soaking Tub, Vaulted Ceiling(s), Walk-In Closet(s), Wired for Sound
Heating Forced Air, Natural Gas
Cooling Wall/Window Unit(s)
Flooring Ceramic Tile, Hardwood, Laminate
Appliance Dishwasher, Dryer, Electric Stove, Garage Control(s), Microwave, Range Hood, Refrigerator, Washer, Window Coverings
Laundry Main Level
Exterior
Garage Double Garage Detached, Parking Pad
Garage Spaces 2.0
Garage Description Double Garage Detached, Parking Pad
Fence Fenced
Community Features Golf, Park, Schools Nearby, Playground, Sidewalks, Street Lights, Tennis Court(s), Shopping Nearby
Roof Type Asphalt Shingle
Porch Deck, Patio, Porch
Lot Frontage 58.99
Parking Type Double Garage Detached, Parking Pad
Total Parking Spaces 3
Building
Lot Description Back Lane, Back Yard, Front Yard, Landscaped, Rectangular Lot
Foundation Poured Concrete
Architectural Style Bungalow
Level or Stories One
Structure Type Composite Siding,Stone,Wood Frame
Others
Restrictions None Known
Tax ID 76819366
Ownership Private
Read Less
Want to know what your home might be worth? Contact us for a FREE valuation!

Our team is ready to help you sell your home for the highest possible price ASAP






