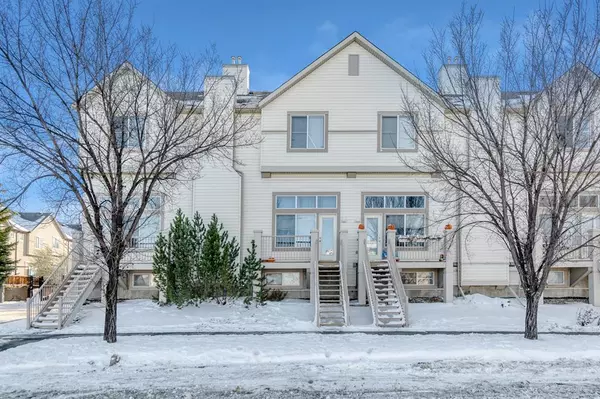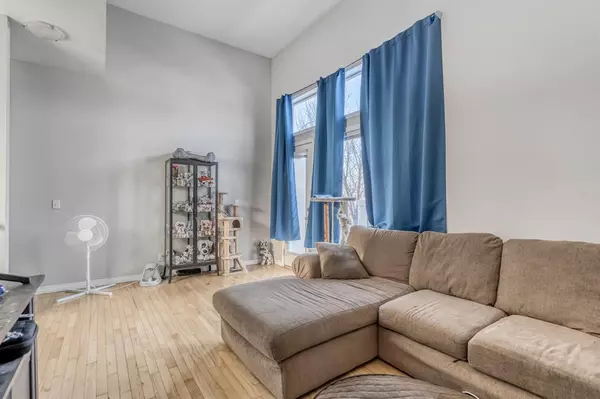$337,900
$339,900
0.6%For more information regarding the value of a property, please contact us for a free consultation.
103 Copperfield LN SE Calgary, AB T2Z 4Z4
3 Beds
3 Baths
1,185 SqFt
Key Details
Sold Price $337,900
Property Type Townhouse
Sub Type Row/Townhouse
Listing Status Sold
Purchase Type For Sale
Square Footage 1,185 sqft
Price per Sqft $285
Subdivision Copperfield
MLS® Listing ID A2011915
Sold Date 01/27/23
Style 2 Storey
Bedrooms 3
Full Baths 2
Half Baths 1
Condo Fees $316
Originating Board Calgary
Year Built 2004
Annual Tax Amount $1,808
Tax Year 2022
Lot Size 1,194 Sqft
Acres 0.03
Property Description
NOW VACANT - IMMEDIATE POSSESSION Possible.... Amazing opportunity with this 3+1 bedroom, 2.5 bath townhouse with attached single garage & a front & back entry with extra street parking. Located in sought-after Copperfield, close to schools, parks, shopping & all amenities. Updated with paint throughout last year, washer & dryer 1 year old, and the kitchen appliances are only 5 years old. Featuring massive ceilings in the living room, tiled entry, hardwood floors, open kitchen with a cut-out overlooking the Livingroom & access to your balcony. The upper level boasts a large primary bedroom with walk-in closet & 3 pce ensuite. 2 additional bedrooms share another full bath. The lower level offers a huge family room that could double as a 4th bedroom. There is plenty of visitor & street parking, and the low condo fee of $316.21 covers waste removal, water, sewer, insurance, exterior maintenance & reserve fund contributions. Don’t miss this amazing opportunity… come view it today!
Location
Province AB
County Calgary
Area Cal Zone Se
Zoning M-1 d75
Direction N
Rooms
Basement Finished, Full
Interior
Interior Features High Ceilings, Kitchen Island, No Smoking Home, See Remarks, Storage
Heating Forced Air
Cooling None
Flooring Carpet, Ceramic Tile, Hardwood
Appliance Dishwasher, Dryer, Electric Stove, Garage Control(s), Range Hood, Refrigerator, Washer, Window Coverings
Laundry Main Level
Exterior
Garage Single Garage Attached
Garage Spaces 1.0
Garage Description Single Garage Attached
Fence None
Community Features Park, Schools Nearby, Playground, Pool, Sidewalks, Street Lights, Shopping Nearby
Amenities Available Parking, Snow Removal, Storage, Visitor Parking
Roof Type Asphalt Shingle
Porch Deck, See Remarks
Lot Frontage 19.0
Parking Type Single Garage Attached
Exposure S
Total Parking Spaces 3
Building
Lot Description No Neighbours Behind, Landscaped, See Remarks
Foundation Poured Concrete
Architectural Style 2 Storey
Level or Stories Two
Structure Type Wood Frame
Others
HOA Fee Include Common Area Maintenance,Insurance,Maintenance Grounds,Professional Management,Reserve Fund Contributions,Sewer,Snow Removal,Water
Restrictions Board Approval
Ownership Private
Pets Description Yes
Read Less
Want to know what your home might be worth? Contact us for a FREE valuation!

Our team is ready to help you sell your home for the highest possible price ASAP






