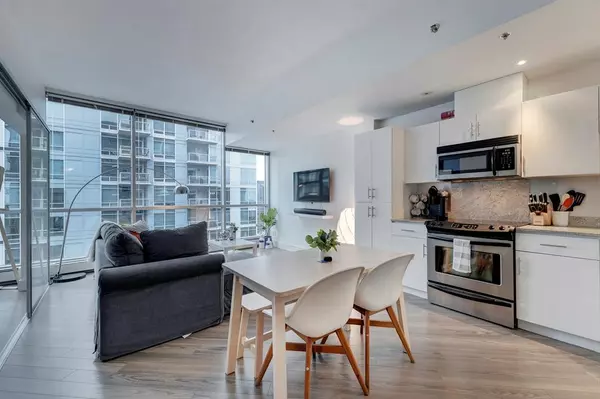$314,800
$324,800
3.1%For more information regarding the value of a property, please contact us for a free consultation.
135 13 AVE SW #1907 Calgary, AB T2R 0W8
2 Beds
1 Bath
649 SqFt
Key Details
Sold Price $314,800
Property Type Condo
Sub Type Apartment
Listing Status Sold
Purchase Type For Sale
Square Footage 649 sqft
Price per Sqft $485
Subdivision Beltline
MLS® Listing ID A2009963
Sold Date 11/16/22
Style High-Rise (5+)
Bedrooms 2
Full Baths 1
Condo Fees $413/mo
Originating Board Calgary
Year Built 2008
Annual Tax Amount $1,951
Tax Year 2022
Property Description
Welcome to Colours by Batistella in the Beltline. This 2 bedroom, 1 bathroom unit on the 19th floor features modern finishes, open concept, modern and bright. Floor to ceiling windows bring in plenty of light with West facing windows that captures mountain and city views. Kitchen has stainless steel appliances, granite countertops and lots of cabinet space. In suite laundry at your convenience. 4 pc bathroom with a soaker tub and granite countertops. Desk area next to kitchen is perfect for your home office. Fully furnished and ready for AirBnB short term rentals or long term tenants. Also included is a titled underground parking spot. Within the Beltline is a short walk to the LRT, Superstore, Central Library, Saddledome, National Music Centre and Studio Bell. Walk to the Bow River pathways or enjoy the many surrounding restaurants and coffee shops. Check out the 3D Virtual Tour.
Location
Province AB
County Calgary
Area Cal Zone Cc
Zoning CC-COR
Direction N
Rooms
Basement None
Interior
Interior Features Closet Organizers, High Ceilings, No Animal Home, No Smoking Home, See Remarks
Heating Baseboard, Hot Water
Cooling Central Air
Flooring Carpet, Ceramic Tile, Hardwood
Appliance Dishwasher, Dryer, Microwave Hood Fan, Refrigerator, Stove(s), Washer
Laundry In Unit
Exterior
Garage Parkade, Titled, Underground
Garage Description Parkade, Titled, Underground
Community Features Park, Schools Nearby, Playground, Sidewalks, Street Lights, Shopping Nearby
Amenities Available Elevator(s), Trash, Visitor Parking
Roof Type Tar/Gravel
Porch None
Parking Type Parkade, Titled, Underground
Exposure E
Total Parking Spaces 1
Building
Story 22
Foundation Poured Concrete
Architectural Style High-Rise (5+)
Level or Stories Single Level Unit
Structure Type Concrete
Others
HOA Fee Include Common Area Maintenance,Gas,Heat,Insurance,Parking,Professional Management,Reserve Fund Contributions,Sewer,Trash,Water
Restrictions Pet Restrictions or Board approval Required,Pets Allowed
Ownership Private
Pets Description Restrictions, Cats OK, Dogs OK, Yes
Read Less
Want to know what your home might be worth? Contact us for a FREE valuation!

Our team is ready to help you sell your home for the highest possible price ASAP






