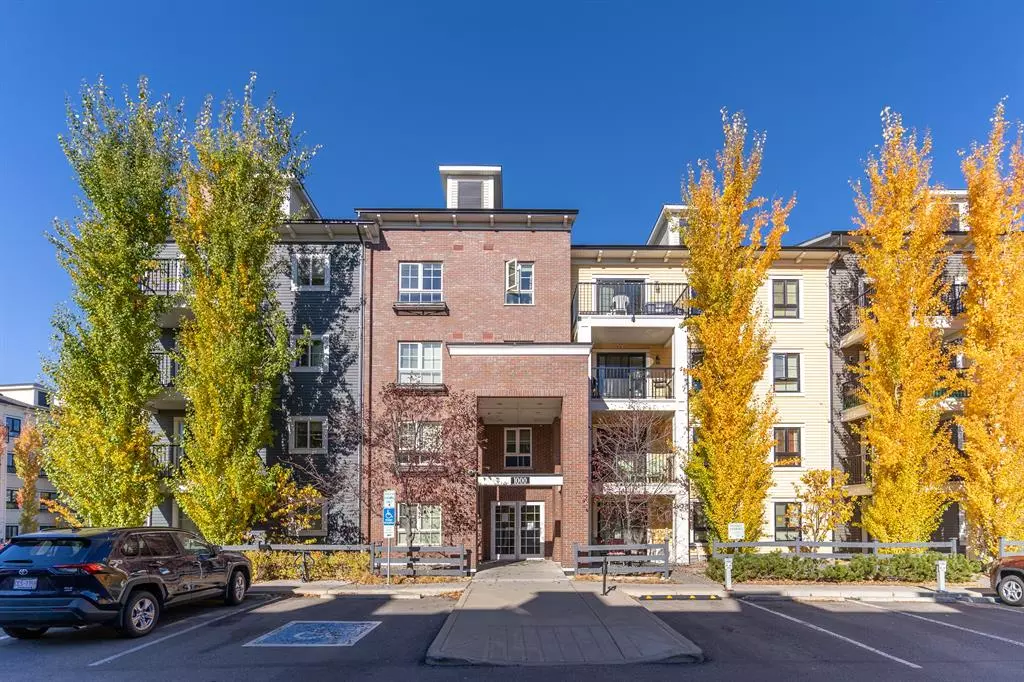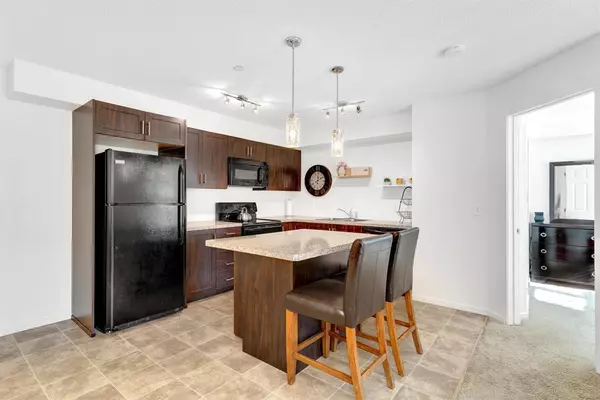$218,000
$224,900
3.1%For more information regarding the value of a property, please contact us for a free consultation.
279 Copperpond Common SE #1308 Calgary, AB T2Z 1C6
2 Beds
2 Baths
773 SqFt
Key Details
Sold Price $218,000
Property Type Condo
Sub Type Apartment
Listing Status Sold
Purchase Type For Sale
Square Footage 773 sqft
Price per Sqft $282
Subdivision Copperfield
MLS® Listing ID A2007029
Sold Date 11/25/22
Style Apartment
Bedrooms 2
Full Baths 2
Condo Fees $365/mo
Originating Board Calgary
Year Built 2012
Annual Tax Amount $1,272
Tax Year 2022
Property Description
Welcome to the beautiful, family friendly community of Copperfield! Upon entering this fantastic condo, you are greeted by a neutral colour palette, open floor plan that features Two Bedrooms, two full bathrooms, its own in-suite laundry, 1 Titled underground parking spot plus a personal storage locker! The kitchen comes fully equipped with black appliances, tons of cabinet space, an island with seating for 2 people which is open to your large living room and private balcony. The primary bedroom with plenty of space, features a walk-in closet and a 4pc ensuite. The second bedroom is also a great size and comes with its own 4-pc ensuite. Visitor parking is conveniently located right outside the main door and each unit comes with 1 Visitor parking pass. The complex is located steps from a kid’s park, Gas Station and Tim Horton's and is close to walking paths, transit, schools, and all amenities. Don't miss out on viewing this well taken care of home! Book your showing today.
Location
Province AB
County Calgary
Area Cal Zone Se
Zoning M-2
Direction S
Interior
Interior Features Kitchen Island, No Smoking Home, Storage
Heating Baseboard, Natural Gas
Cooling None
Flooring Carpet, Linoleum
Appliance Dishwasher, Microwave Hood Fan, Refrigerator, Stove(s), Washer/Dryer Stacked, Window Coverings
Laundry In Unit
Exterior
Garage Guest, On Street, Permit Required, Titled, Underground
Garage Description Guest, On Street, Permit Required, Titled, Underground
Community Features Park, Schools Nearby, Playground, Sidewalks, Shopping Nearby
Amenities Available Elevator(s), Parking, Secured Parking, Storage, Trash, Visitor Parking
Roof Type Asphalt Shingle
Porch Balcony(s)
Parking Type Guest, On Street, Permit Required, Titled, Underground
Exposure S
Total Parking Spaces 1
Building
Story 4
Architectural Style Apartment
Level or Stories Single Level Unit
Structure Type Brick,Concrete,Vinyl Siding,Wood Frame
Others
HOA Fee Include Common Area Maintenance,Heat,Insurance,Professional Management,Reserve Fund Contributions,Sewer,Snow Removal,Water
Restrictions Board Approval,Pets Allowed
Tax ID 76370510
Ownership Private
Pets Description Yes
Read Less
Want to know what your home might be worth? Contact us for a FREE valuation!

Our team is ready to help you sell your home for the highest possible price ASAP






