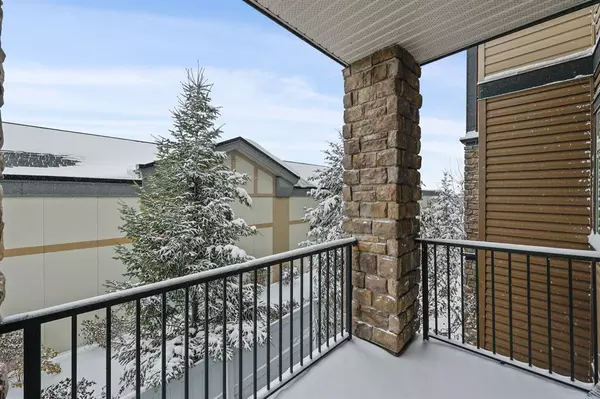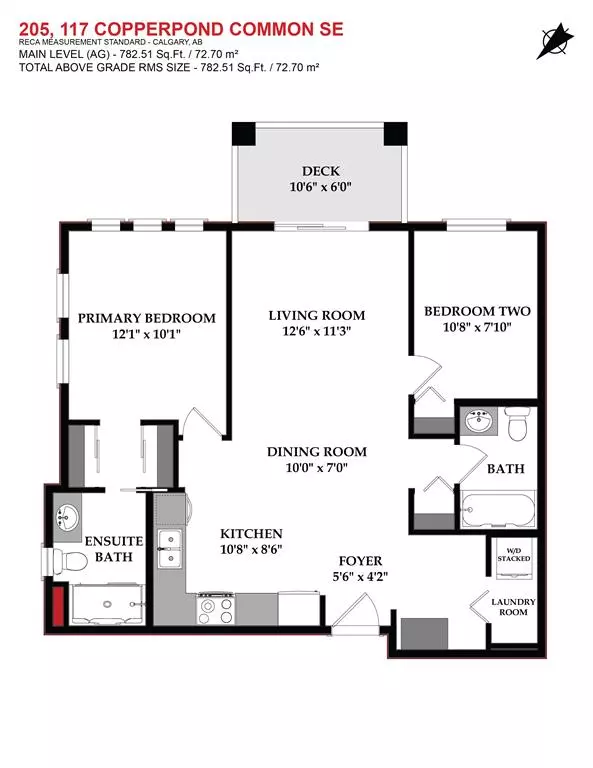$238,000
$238,800
0.3%For more information regarding the value of a property, please contact us for a free consultation.
117 Copperpond Common SE #205 Calgary, AB T2Z 5E2
2 Beds
2 Baths
782 SqFt
Key Details
Sold Price $238,000
Property Type Condo
Sub Type Apartment
Listing Status Sold
Purchase Type For Sale
Square Footage 782 sqft
Price per Sqft $304
Subdivision Copperfield
MLS® Listing ID A2011196
Sold Date 11/23/22
Style Apartment
Bedrooms 2
Full Baths 2
Condo Fees $443/mo
Originating Board Calgary
Year Built 2014
Annual Tax Amount $1,258
Tax Year 2022
Property Description
Smart Investor's or buyer's choice - priced for a quick sale! Appointments for viewing this weekend are already being booked! Don't miss out * quick move in available * This corner end unit features 2 bedrooms, 2 bathrooms, 2 parking and privacy. Check out the 3D tour and floors plans. This condo is away from the crazy busy & nosier Stoney Trail transportation corridor but still super close to all your shopping, transit, school(s), parks, pathways, dog park, soccer fields, skate park, medical and entertainment needs! Quick and Easy building access via McIvor / Copperpond Blvd. With 782+ sq ft of living space this home is one of the most popular plans in the building! The main living area is very bright & open with a super size great room that features a patio doors to a big 10' x 6 covered deck - BBQ time! The main living area has also been upgraded with laminate floors and quiet carpet in the bedrooms. The Kitchen features wood style cabinet doors, GRANITE & upgraded stainless steel appliances. The main primary bedroom is also large with a walk thru closet to your own ensuite! In-suite storage & laundry room. The condo also comes with one INDOOR parking stall (#14) and outdoor parking stall (#190). Plus, a caged storage area (#50) in the locker room on the same floor ... very convenient! Private 2nd floor corner location with a bright south and east facing views of the Copperpond park hill and basketball courts. Call your friendly REALTOR(R) to book a viewing!
Location
Province AB
County Calgary
Area Cal Zone Se
Zoning M-2
Direction N
Rooms
Basement None
Interior
Interior Features Closet Organizers, Granite Counters, Open Floorplan, Vinyl Windows, Walk-In Closet(s)
Heating In Floor, Natural Gas
Cooling Wall/Window Unit(s)
Flooring Carpet, Ceramic Tile, Laminate
Appliance Dishwasher, Electric Stove, Microwave Hood Fan, Refrigerator, Washer/Dryer Stacked, Window Coverings
Laundry In Unit, Laundry Room
Exterior
Garage Assigned, Garage Door Opener, Heated Garage, Plug-In, Stall, Underground
Garage Spaces 1.0
Garage Description Assigned, Garage Door Opener, Heated Garage, Plug-In, Stall, Underground
Community Features Park, Schools Nearby, Playground, Sidewalks, Street Lights, Shopping Nearby
Amenities Available Clubhouse, Elevator(s), Park, Party Room, Secured Parking, Snow Removal, Trash, Visitor Parking
Roof Type Asphalt Shingle
Porch Balcony(s), Deck
Parking Type Assigned, Garage Door Opener, Heated Garage, Plug-In, Stall, Underground
Exposure S
Total Parking Spaces 2
Building
Story 4
Foundation Poured Concrete
Architectural Style Apartment
Level or Stories Single Level Unit
Structure Type Stone,Vinyl Siding,Wood Frame
Others
HOA Fee Include Amenities of HOA/Condo,Common Area Maintenance,Heat,Insurance,Parking,Professional Management,Reserve Fund Contributions,Sewer,Trash,Water
Restrictions Easement Registered On Title,Restrictive Covenant-Building Design/Size,Utility Right Of Way
Ownership Private
Pets Description Restrictions, Yes
Read Less
Want to know what your home might be worth? Contact us for a FREE valuation!

Our team is ready to help you sell your home for the highest possible price ASAP






