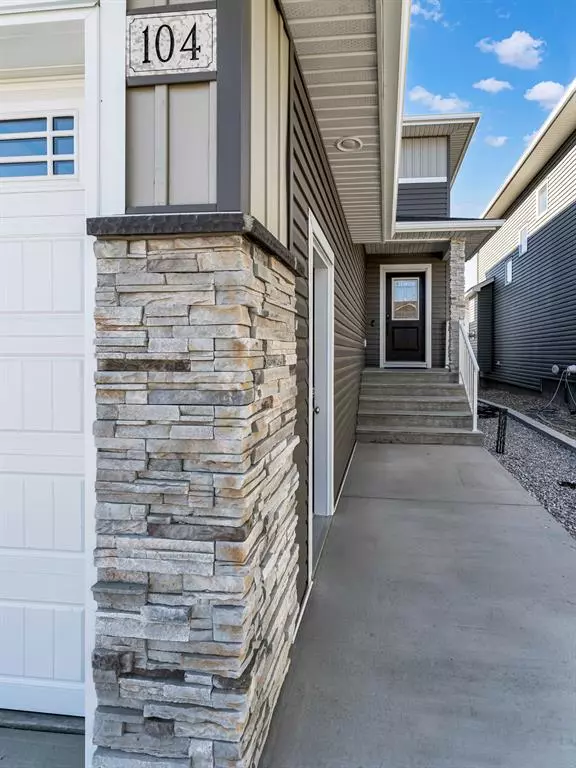$545,000
$549,900
0.9%For more information regarding the value of a property, please contact us for a free consultation.
104 Hamptons CRES SE Medicine Hat, AB T1B0P5
5 Beds
4 Baths
1,690 SqFt
Key Details
Sold Price $545,000
Property Type Single Family Home
Sub Type Detached
Listing Status Sold
Purchase Type For Sale
Square Footage 1,690 sqft
Price per Sqft $322
Subdivision Se Southridge
MLS® Listing ID A2006401
Sold Date 11/17/22
Style 2 Storey
Bedrooms 5
Full Baths 3
Half Baths 1
Originating Board Medicine Hat
Year Built 2018
Annual Tax Amount $4,120
Tax Year 2022
Lot Size 4,408 Sqft
Acres 0.1
Property Description
Beautiful fully developed 2-storey situated on a quiet street in the Hamptons development; housing 5 bedrooms, and 3.5 bathrooms. This home is attractively landscaped with curb appeal that draws you in. Upon entering the home you are welcomed with a good size entry way and open concept layout. The living room is a comfortable space with a trendy feature wall with floating shelves and a gas fireplace cozying up the space. Open to the custom kitchen with two toned cabinets, a large centred island with seating and lovely quarts countertops, a functional layout and great corner pantry. The dining space is ample and flows out to the upper covered deck and back yard. The upper level hosts 2 good size bedrooms, a 4piece bathroom and the spacious primary room and ensuite complete with double sinks, a dreamy soaker tub, walk in shower and a walk in closet. The basement is has 2 additional bedrooms, one currently utilized a home gym, and an open family room foot print topped off with an awesome bar or snack station and another custom feature wall and fireplace. The double attached garage is finished, bright and heated and the backyard is has vinyl fencing and is tastefully done. The entire home is wonderfully lit with loads of natural light, this property is a must see.
Location
Province AB
County Medicine Hat
Zoning R-LD
Direction S
Rooms
Basement Finished, Full
Interior
Interior Features Closet Organizers, Granite Counters, Kitchen Island, Open Floorplan, Pantry, Soaking Tub, Vinyl Windows, Walk-In Closet(s)
Heating Forced Air, Natural Gas
Cooling Central Air
Flooring Carpet, Tile, Vinyl
Fireplaces Number 2
Fireplaces Type Family Room, Gas, Living Room, Tile
Appliance Central Air Conditioner, Dishwasher, Garage Control(s), Garburator, Microwave, Refrigerator, Stove(s), Washer/Dryer, Window Coverings
Laundry In Basement, Main Level
Exterior
Garage Concrete Driveway, Double Garage Attached, Garage Door Opener, Garage Faces Front, Heated Garage, Off Street
Garage Spaces 2.0
Garage Description Concrete Driveway, Double Garage Attached, Garage Door Opener, Garage Faces Front, Heated Garage, Off Street
Fence Fenced
Community Features Park, Schools Nearby, Playground, Sidewalks, Street Lights, Shopping Nearby
Roof Type Asphalt Shingle
Porch Deck
Lot Frontage 40.0
Parking Type Concrete Driveway, Double Garage Attached, Garage Door Opener, Garage Faces Front, Heated Garage, Off Street
Total Parking Spaces 2
Building
Lot Description Back Lane, Lawn, Landscaped, Level
Foundation Poured Concrete
Architectural Style 2 Storey
Level or Stories Two
Structure Type Mixed
New Construction 1
Others
Restrictions None Known
Tax ID 75631232
Ownership Joint Venture
Read Less
Want to know what your home might be worth? Contact us for a FREE valuation!

Our team is ready to help you sell your home for the highest possible price ASAP






