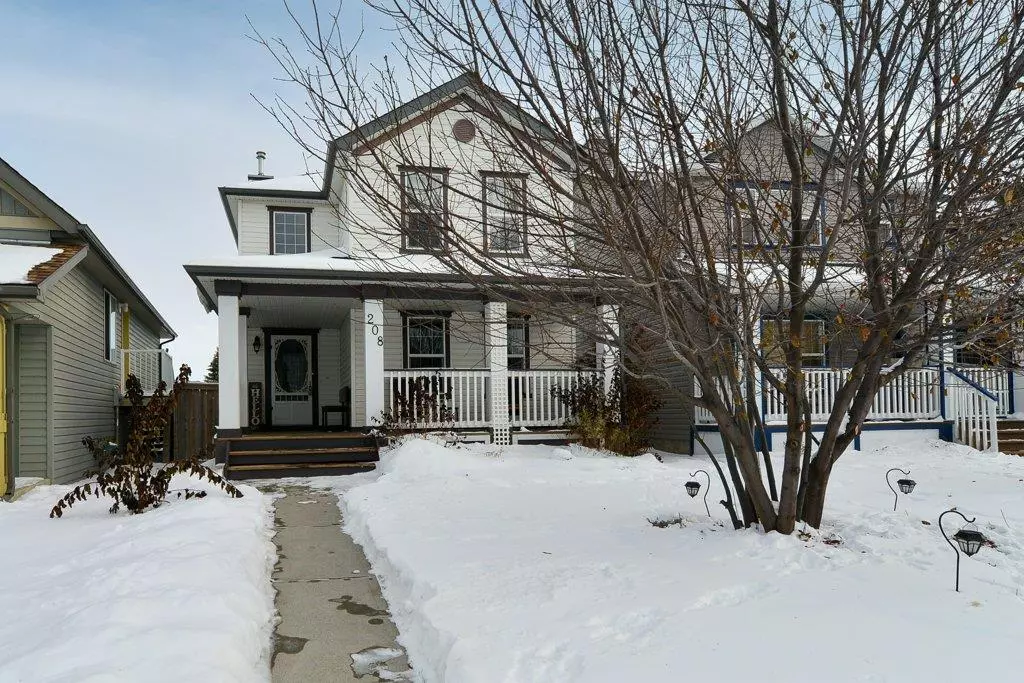$529,000
$529,800
0.2%For more information regarding the value of a property, please contact us for a free consultation.
208 Copperfield HTS SE Calgary, AB T2Z 4R4
4 Beds
4 Baths
1,586 SqFt
Key Details
Sold Price $529,000
Property Type Single Family Home
Sub Type Detached
Listing Status Sold
Purchase Type For Sale
Square Footage 1,586 sqft
Price per Sqft $333
Subdivision Copperfield
MLS® Listing ID A2011413
Sold Date 11/24/22
Style 2 Storey
Bedrooms 4
Full Baths 3
Half Baths 1
Originating Board Calgary
Year Built 2004
Annual Tax Amount $2,917
Tax Year 2022
Lot Size 3,681 Sqft
Acres 0.08
Property Description
Located on a quiet street, backing onto a playground, find this immaculate fully developed two storey home, with a total of 4 bedrooms, three and half baths, and an oversized double detached garage. Walking up to the home you are greeted with a lovely covered front veranda that leads to the front door. The spacious, bright, front entrance greets you with 17ft ceilings, a large, beautiful staircase, bamboo hardwood floors, and amazing natural light. Walking in find a generous front living room; moving to the rear of the home find a large open kitchen featuring new quartz countertops, granite sink, brand new faucets, and lighting fixtures, plus updated stainless-steel appliances. Adjacent find a generous eating area and a main floor family room with a warm stone gas fireplace. Finishing the main floor find a convenient updated half bath. Moving upstairs there are 3 generous bedrooms. The primary bedroom has loads of space that features an updated 4-piece en-suite bath. Also, another updated four-piece bath that services two more bedrooms. The lower level is fully developed and includes a large recreation room, den, a fourth bedroom with a walk-in closet and a three-piece en-suite bath. The rear yard is complete with mature perennial gardens, interlocking patio stones, and deck that will make entertaining a breeze! Rounding out the back of this home, find an oversized double detached garage with a stunning carriage door, large windows, 220v wiring and a full upper attic for storage, complete with a paved alley. This bright home is the epitome of pride of ownership and has been meticulously maintained and cared for. Close to schools, shopping, bus routes, restaurants, many walking paths and green spaces make this home ideal for anyone!
Location
Province AB
County Calgary
Area Cal Zone Se
Zoning R-2
Direction W
Rooms
Basement Finished, Full
Interior
Interior Features Central Vacuum, Pantry, See Remarks
Heating Forced Air, Natural Gas
Cooling Central Air
Flooring Carpet, Hardwood, Laminate, Tile
Fireplaces Number 1
Fireplaces Type Gas, Living Room, Mantle, Stone
Appliance Central Air Conditioner, Dishwasher, Electric Stove, Garage Control(s), Microwave, Range Hood, Refrigerator, Window Coverings
Laundry Laundry Room, Lower Level
Exterior
Garage 220 Volt Wiring, Double Garage Detached, Insulated, Oversized
Garage Spaces 2.0
Garage Description 220 Volt Wiring, Double Garage Detached, Insulated, Oversized
Fence Fenced
Community Features Park, Schools Nearby, Playground, Shopping Nearby
Roof Type Asphalt Shingle
Porch Deck, Front Porch, Patio
Lot Frontage 27.82
Parking Type 220 Volt Wiring, Double Garage Detached, Insulated, Oversized
Total Parking Spaces 2
Building
Lot Description Back Lane, Landscaped, Paved, Private, Rectangular Lot
Foundation Poured Concrete
Architectural Style 2 Storey
Level or Stories Two
Structure Type Vinyl Siding,Wood Frame
Others
Restrictions None Known
Tax ID 76737689
Ownership Private
Read Less
Want to know what your home might be worth? Contact us for a FREE valuation!

Our team is ready to help you sell your home for the highest possible price ASAP






