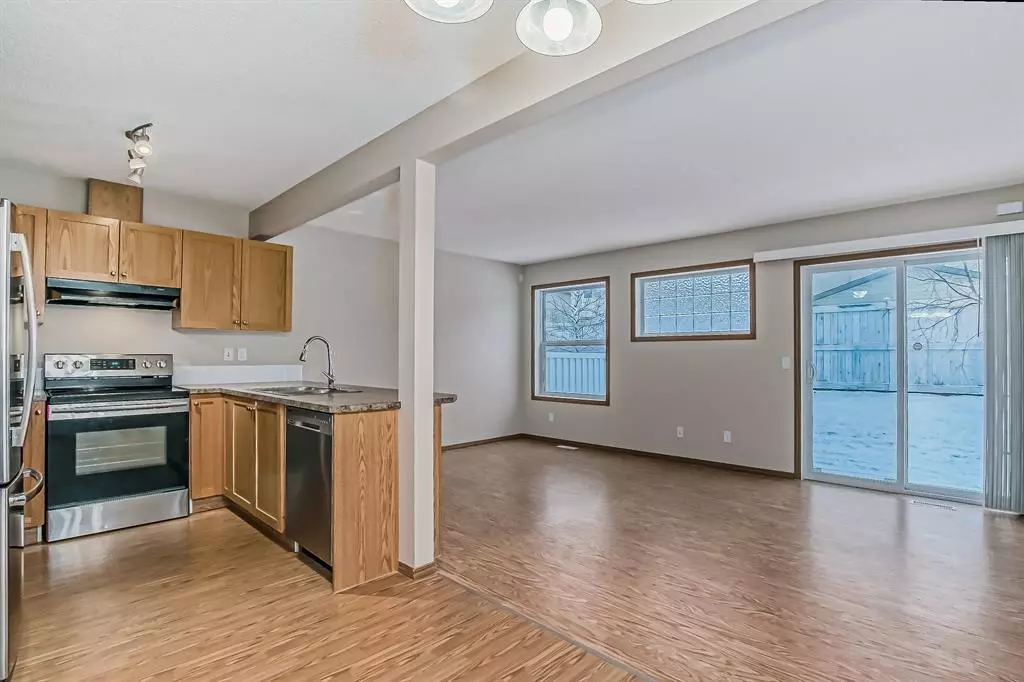$325,000
$329,999
1.5%For more information regarding the value of a property, please contact us for a free consultation.
34 Covemeadow MNR NE Calgary, AB T3K6G5
2 Beds
3 Baths
1,110 SqFt
Key Details
Sold Price $325,000
Property Type Townhouse
Sub Type Row/Townhouse
Listing Status Sold
Purchase Type For Sale
Square Footage 1,110 sqft
Price per Sqft $292
Subdivision Coventry Hills
MLS® Listing ID A2013939
Sold Date 01/03/23
Style 2 Storey
Bedrooms 2
Full Baths 2
Half Baths 1
Condo Fees $308
Originating Board Calgary
Year Built 2004
Annual Tax Amount $1,733
Tax Year 2022
Lot Size 1,625 Sqft
Acres 0.04
Property Description
Welcome Home to the Community of Coventry Hills that houses Primary schools, Junior High, and the soon-to-open High School! Welcome to this MOVE-IN ready front-attached garaged townhouse that is walking distance to not one but two GREEN SPACES with schools! Down the road you can walk to Tim Hortons for your coffee, Superstore for your groceries, Shoppers, Staples, Michaels, Winners! And much much more!
This townhouse shows pride of ownership! BRAND NEW PAINT!, STAINLESS STEEL APPLIANCES, NEWER TOILETS, NEWER CARPET, and NEWER FAUCETS!
As you enter, you will be greeted by the BRIGHT ENTRANCE, kitchen that overlooks the NATURALY-LIT LIVING ROOM, dining room and sliding doors to your private Patio.
The Staircase will take you upstairs to the GENEROUS-SIZED MASTER BEDROOM with a large WALK-IN CLOSET with a LARGE WARDROBE & a HUGE ENSUITE! You will find the SECOND FULL BATHROOM in the hallway and the second LARGE BEDROOM with the VIEW OF DOWNTOWN! The third bathroom (1/2) is on the main floor! The basement awaits your creativity!
This townhouse has it all, live in it, or rent it out. Book your viewing with your realtor and welcome home!
Location
Province AB
County Calgary
Area Cal Zone N
Zoning DC (pre 1P2007)
Direction SE
Rooms
Basement Full, Unfinished
Interior
Interior Features Kitchen Island, No Animal Home, No Smoking Home, Vinyl Windows
Heating Central, Natural Gas
Cooling None
Flooring Carpet, Linoleum
Appliance Dishwasher, Dryer, Electric Range, Garage Control(s), Range Hood, Refrigerator, Washer, Window Coverings
Laundry In Basement
Exterior
Garage Single Garage Attached
Garage Spaces 1.0
Garage Description Single Garage Attached
Fence Fenced
Community Features Park, Schools Nearby, Playground, Sidewalks, Street Lights, Shopping Nearby
Amenities Available Snow Removal, Trash
Roof Type Asphalt Shingle
Porch Front Porch, Rear Porch, See Remarks
Lot Frontage 18.01
Parking Type Single Garage Attached
Exposure SE
Total Parking Spaces 2
Building
Lot Description Few Trees, Lawn, Level
Foundation Poured Concrete
Architectural Style 2 Storey
Level or Stories Two
Structure Type Brick,Concrete,Vinyl Siding,Wood Frame
Others
HOA Fee Include Common Area Maintenance,Insurance,Maintenance Grounds,Professional Management,Reserve Fund Contributions,Snow Removal,Trash
Restrictions Restrictive Covenant-Building Design/Size,Utility Right Of Way
Tax ID 76544934
Ownership Private
Pets Description Yes
Read Less
Want to know what your home might be worth? Contact us for a FREE valuation!

Our team is ready to help you sell your home for the highest possible price ASAP






