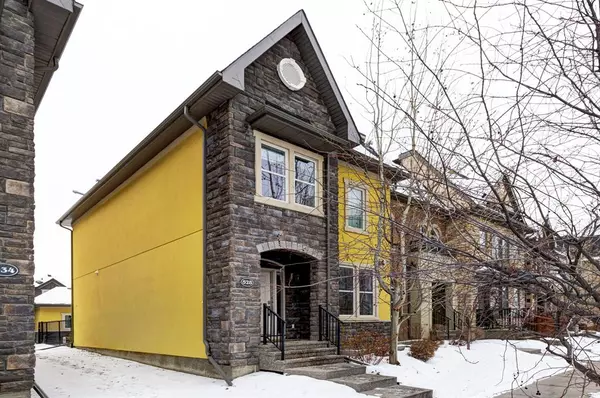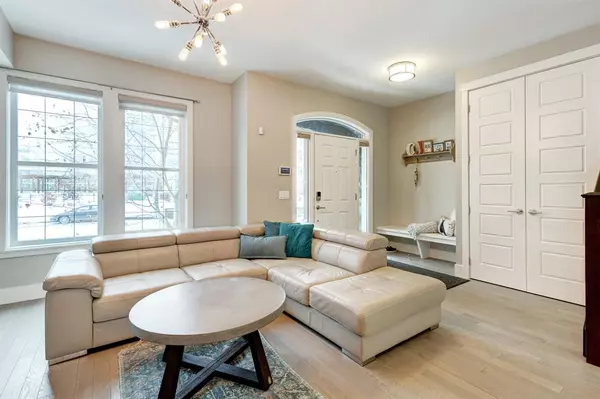$551,500
$549,900
0.3%For more information regarding the value of a property, please contact us for a free consultation.
528 Quarry Park BLVD SE Calgary, AB T2E 5J2
3 Beds
4 Baths
1,482 SqFt
Key Details
Sold Price $551,500
Property Type Townhouse
Sub Type Row/Townhouse
Listing Status Sold
Purchase Type For Sale
Square Footage 1,482 sqft
Price per Sqft $372
Subdivision Douglasdale/Glen
MLS® Listing ID A2014211
Sold Date 12/30/22
Style 2 Storey,Side by Side
Bedrooms 3
Full Baths 3
Half Baths 1
Condo Fees $373
HOA Fees $19/ann
HOA Y/N 1
Originating Board Calgary
Year Built 2011
Annual Tax Amount $3,578
Tax Year 2022
Lot Size 2,353 Sqft
Acres 0.05
Property Description
Welcome to this exceptional end unit townhome w/over 2138 sq ft of finished space. 3 BEDROOMS & 3.5 bath make this a wonderful family home. As you enter the front porch note the brick archway lending the property amazing curb appeal. The front entrance is generous & is host to a built in bench. The open concept living space is modern & inviting & is highlighted by 9' ceilings, contemporary lighting, upgraded doors/trim/baseboards. The family room boasts a fully tiled GAS FIREPLACE w/in-wall cable management for your entertainment centre. The CHEF'S kitchen is well designed w/12 ft Island w/seating for 6, high-end SS APPLIANCES inc GAS RANGE, WHITE CABINETS w/crown moulding & undermount lighting, soft close cupboards/drawers & PANTRY.
The dining are is large enough to accommodate a table for eight or more. A two-piece powder room is just inside the back door and tucked away for privacy. Climb the stairs noting your built-in desk area & laundry space tucked away behind closet doors (machines included). This level is completed w/2 primary suites. The larger of the suites has a 5 pc upgraded ensuite & the other has a 4 pc ensuite. The lower level is an extension of the upper floors w/high ceilings & quality finishing. The rec room space is currently being used as a toy room but would also make a great theatre room. The 3rd bedroom has a WIC & the level is finished off by another full bathroom, large windows & ample storage. There is built in vacuum system (not used by the current owner & sold "as is"), water softener & CENTRAL AIR CONDITIONING. Enjoy the sunny southwest backyard, fully fenced for privacy and pets, as well as a convenient gas outlet for your BBQ. The double detached garage has a paved back lane. This luxury townhome is awaiting its new owners who will also enjoy the walkability of Quarry Park & all it has to offer.
Location
Province AB
County Calgary
Area Cal Zone Se
Zoning M-G d44
Direction N
Rooms
Basement Finished, Full
Interior
Interior Features Closet Organizers, Double Vanity, Kitchen Island, Open Floorplan, Walk-In Closet(s)
Heating Forced Air, Natural Gas
Cooling Central Air
Flooring Carpet, Hardwood, Tile
Fireplaces Number 1
Fireplaces Type Gas
Appliance Central Air Conditioner, Dishwasher, Dryer, Garage Control(s), Garburator, Gas Range, Microwave Hood Fan, Refrigerator, Washer, Water Softener
Laundry Upper Level
Exterior
Garage Double Garage Detached
Garage Spaces 2.0
Garage Description Double Garage Detached
Fence Fenced
Community Features Park, Schools Nearby, Playground, Sidewalks, Street Lights, Shopping Nearby
Amenities Available None
Roof Type Asphalt Shingle
Porch Patio
Lot Frontage 21.72
Parking Type Double Garage Detached
Exposure N
Total Parking Spaces 2
Building
Lot Description Back Lane, Back Yard, Low Maintenance Landscape, Landscaped, Level, Underground Sprinklers, Rectangular Lot
Foundation Poured Concrete
Architectural Style 2 Storey, Side by Side
Level or Stories Two
Structure Type Stone,Stucco,Wood Frame
Others
HOA Fee Include Common Area Maintenance,Insurance,Maintenance Grounds,Professional Management,Reserve Fund Contributions,Snow Removal
Restrictions Airspace Restriction
Ownership Private
Pets Description Restrictions, Yes
Read Less
Want to know what your home might be worth? Contact us for a FREE valuation!

Our team is ready to help you sell your home for the highest possible price ASAP






