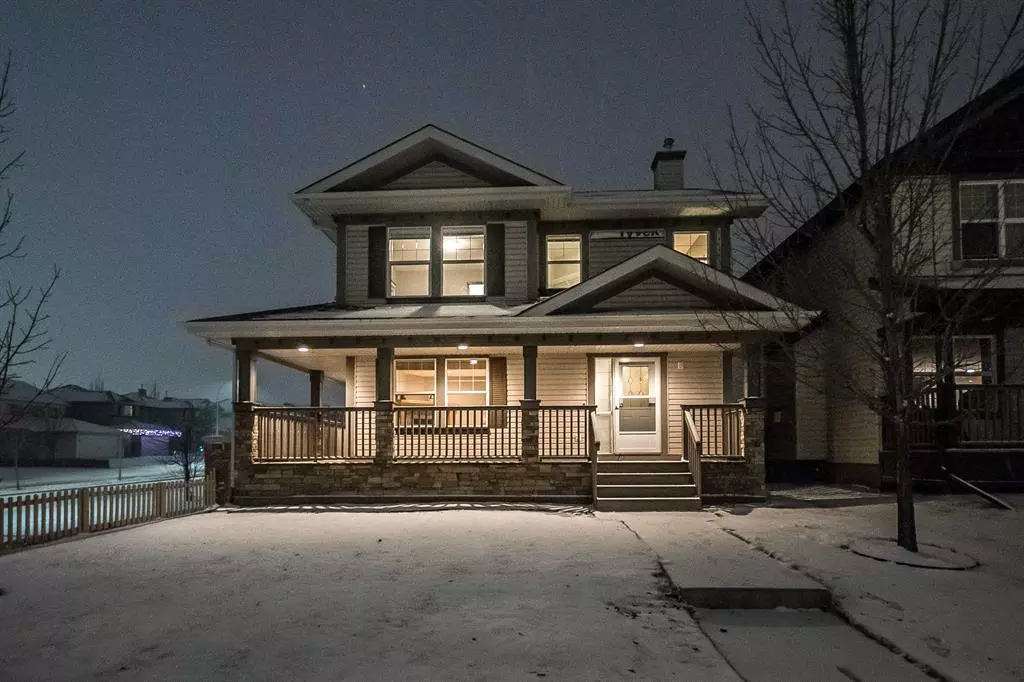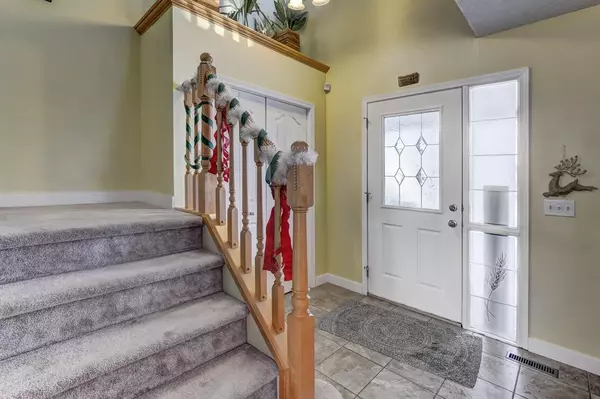$525,000
$499,999
5.0%For more information regarding the value of a property, please contact us for a free consultation.
140 Coventry Hills DR NE Calgary, AB T3K 6A5
3 Beds
4 Baths
1,569 SqFt
Key Details
Sold Price $525,000
Property Type Single Family Home
Sub Type Detached
Listing Status Sold
Purchase Type For Sale
Square Footage 1,569 sqft
Price per Sqft $334
Subdivision Coventry Hills
MLS® Listing ID A2015156
Sold Date 12/24/22
Style 2 Storey
Bedrooms 3
Full Baths 3
Half Baths 1
Originating Board Calgary
Year Built 2004
Annual Tax Amount $3,278
Tax Year 2022
Lot Size 5,338 Sqft
Acres 0.12
Property Description
A fabulous location for this 3 bed, 3.5 bath family home on a large, SW facing, corner lot in Coventry Hills. Across from a Park that includes an Ice Rink, Playground and Basketball court and within walking distance to all levels of schools including the brand NEW High School opening next year. The main level features open concept living with Hardwood flooring in the Living room along with a cozy, corner fireplace. A spacious Kitchen with maple cabinetry, black appliances, eat-up Island, Pantry and corner sink overlooking the back yard. The dining room features 9' ceilings and ceramic tile flooring. An updated 2pc bathroom and Laundry room complete the main level. The wrap around deck offers amazing curb appeal and is great for entertaining in the summer months. It leads to a beautifully landscaped backyard with SW exposure. Tons of perennials fill the garden's around the home with garden boxes included. A large stone Patio separates the house from the double detached Garage with grass on the south side. Up an open staircase, the Primary bedroom is large and includes a walk-in closet with window and a 4pc ensuite bath. Two other good sized bedrooms share an additional 4pc bathroom on this upper level. The fully finished basement has a large recreation room, Den, Bar area and 3pc bathroom and still room for storage. Roof Shingles were replaced in 2019 and you'll appreciate the AIR CONDITIONING this home offers in the summer months. Close to Shopping, Transit, Parks, Recreation and Entertainment with easy access to major roadways. This one won't last!
Location
Province AB
County Calgary
Area Cal Zone N
Zoning R-1
Direction NE
Rooms
Basement Finished, Full
Interior
Interior Features Central Vacuum, Kitchen Island, Vinyl Windows
Heating Forced Air, Natural Gas
Cooling None
Flooring Carpet, Concrete, Hardwood
Fireplaces Number 1
Fireplaces Type Gas, Living Room
Appliance Central Air Conditioner, Dishwasher, Dryer, Electric Stove, Garage Control(s), Microwave Hood Fan, Refrigerator, Washer, Window Coverings
Laundry Main Level
Exterior
Garage Alley Access, Double Garage Detached, Garage Door Opener
Garage Spaces 2.0
Garage Description Alley Access, Double Garage Detached, Garage Door Opener
Fence Fenced
Community Features Park, Schools Nearby, Pool, Sidewalks, Shopping Nearby
Roof Type Asphalt Shingle
Porch Deck, Patio, Wrap Around
Lot Frontage 34.88
Parking Type Alley Access, Double Garage Detached, Garage Door Opener
Exposure NE
Total Parking Spaces 2
Building
Lot Description Back Lane, Back Yard, Landscaped, Rectangular Lot
Foundation Poured Concrete
Architectural Style 2 Storey
Level or Stories Two
Structure Type Stone,Vinyl Siding,Wood Frame
Others
Restrictions Restrictive Covenant-Building Design/Size
Tax ID 76820714
Ownership Private
Read Less
Want to know what your home might be worth? Contact us for a FREE valuation!

Our team is ready to help you sell your home for the highest possible price ASAP






