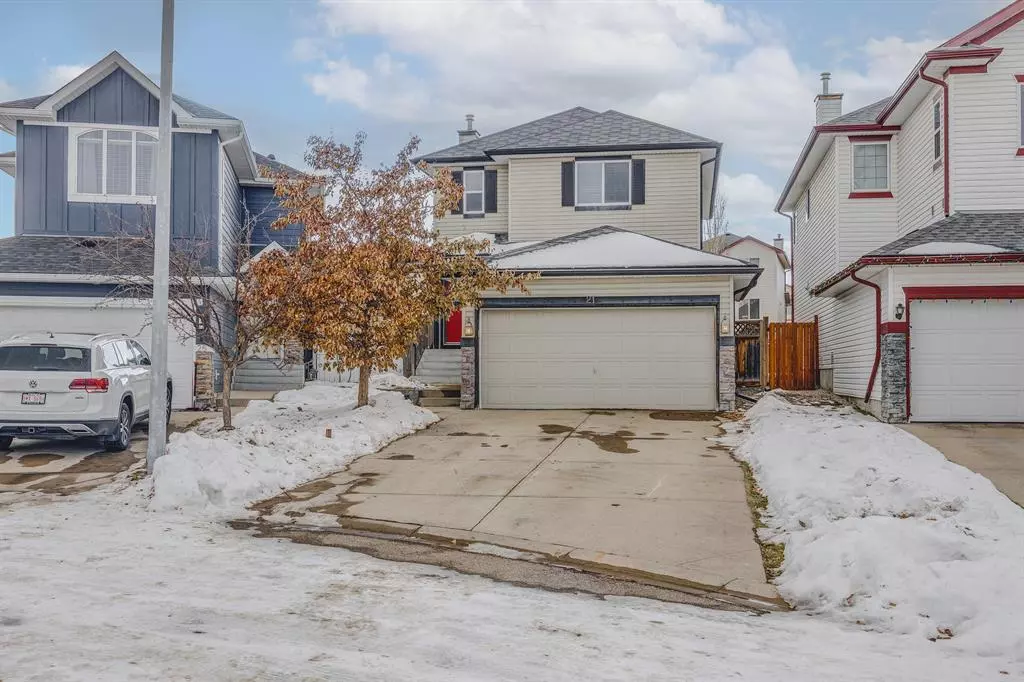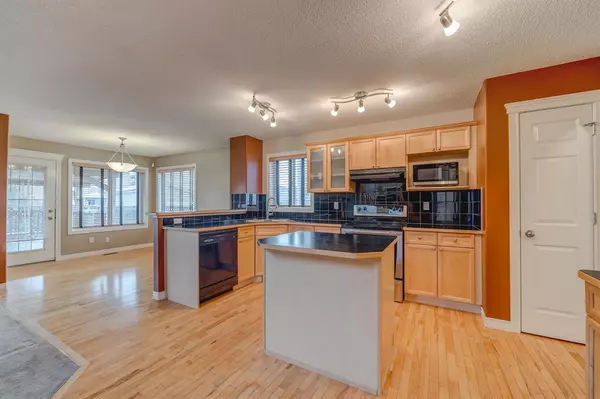$534,900
$539,900
0.9%For more information regarding the value of a property, please contact us for a free consultation.
21 COVILLE Bay NE Calgary, AB T3K 5V8
3 Beds
3 Baths
1,622 SqFt
Key Details
Sold Price $534,900
Property Type Single Family Home
Sub Type Detached
Listing Status Sold
Purchase Type For Sale
Square Footage 1,622 sqft
Price per Sqft $329
Subdivision Coventry Hills
MLS® Listing ID A2013434
Sold Date 12/10/22
Style 2 Storey
Bedrooms 3
Full Baths 2
Half Baths 1
Originating Board Calgary
Year Built 2003
Annual Tax Amount $2,981
Tax Year 2022
Lot Size 4,154 Sqft
Acres 0.1
Property Description
This well-kept home is the perfect retreat for any busy family with a double attached garage on a quiet cul-de-sac steps to the parks! After all of that adventure come home to a quiet sanctuary concept with seemingly endless natural light, gleaming hardwood floors and an open and airy floor plan that is exceptionally clean invites you to feel right at home. The main floor with a large functional kitchen featuring a ton of counter space, tile backsplash, hardwood flooring, and stainless steel appliances. Adjacently the breakfast nook has plenty of room for family meals or proceed through the elegant garden door to the massive covered deck, perfect for barbeques and enjoying a seamless indoor/outdoor lifestyle. Bright dining room with tons of natural light, Living room with picture window & tile faced gas fireplace. A 2-piece powder room is privately tucked away from the main living areas and laundry completes the main floor. Head up to the primary bedroom with loads of space to accommodate king-sized furniture, a large walk-in closet and a private ensuite that includes a jetted corner tub for a calming soak after a long day. Large 2nd and 3rd bedrooms both with walk-in closets and a full 4-piece bathroom complete the upper level. The basement awaits your dream development. Your new favourite summer destination awaits in the serene backyard on the massive deck, soaking up the West exposure sun or under the shade of the included deck cover all of which is completely fenced for the ultimate private setting. This exceptional home is close to everything – schools, The Vivo Leisure Centre, groceries, coffee shops, shopping, and every other amenity along with easy access to Deerfoot, Stoney Trail and Centre Street.
Location
Province AB
County Calgary
Area Cal Zone N
Zoning RC-2
Direction E
Rooms
Basement Full, Unfinished
Interior
Interior Features Vaulted Ceiling(s), Vinyl Windows
Heating Forced Air, Natural Gas
Cooling None
Flooring Carpet, Hardwood, Linoleum
Fireplaces Number 1
Fireplaces Type Gas, Living Room, Mantle, Tile
Appliance Dishwasher, Dryer, Electric Stove, Range Hood, Refrigerator, Washer, Window Coverings
Laundry Laundry Room, Main Level
Exterior
Garage Double Garage Attached
Garage Spaces 2.0
Garage Description Double Garage Attached
Fence Fenced
Community Features Park, Schools Nearby, Playground, Pool, Sidewalks, Street Lights, Tennis Court(s), Shopping Nearby
Roof Type Asphalt Shingle
Porch Deck
Lot Frontage 31.43
Parking Type Double Garage Attached
Total Parking Spaces 5
Building
Lot Description Back Yard, City Lot, Cul-De-Sac
Foundation Poured Concrete
Architectural Style 2 Storey
Level or Stories Two
Structure Type Brick,Wood Frame
Others
Restrictions None Known
Tax ID 76756137
Ownership Private
Read Less
Want to know what your home might be worth? Contact us for a FREE valuation!

Our team is ready to help you sell your home for the highest possible price ASAP






