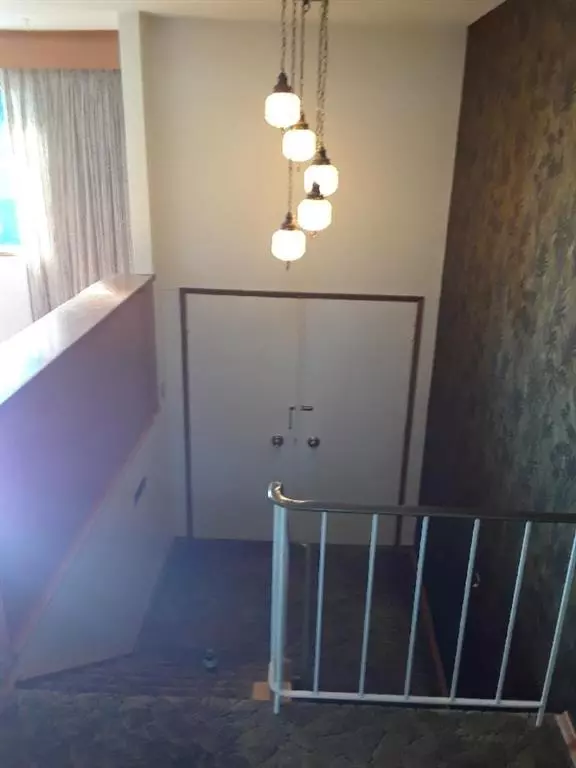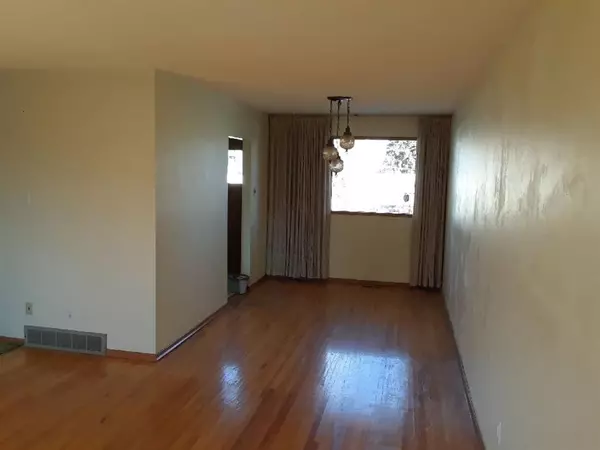$495,000
$499,900
1.0%For more information regarding the value of a property, please contact us for a free consultation.
4732 Nelson RD NW Calgary, AB T2K 2L6
4 Beds
2 Baths
1,114 SqFt
Key Details
Sold Price $495,000
Property Type Single Family Home
Sub Type Detached
Listing Status Sold
Purchase Type For Sale
Square Footage 1,114 sqft
Price per Sqft $444
Subdivision North Haven
MLS® Listing ID A1259296
Sold Date 12/09/22
Style Bi-Level
Bedrooms 4
Full Baths 1
Half Baths 1
Originating Board Calgary
Year Built 1965
Annual Tax Amount $2,927
Tax Year 2022
Lot Size 5,651 Sqft
Acres 0.13
Property Description
Investors, developers, handy homeowners, renovation specialists and house flippers this North Haven bi-level exudes potential! Several schools are within walking distance as is the always popular and tranquil Nose Creek Park. Close proximity to U of C and SAIT make this neighbourhood highly desirable. 4 bedrooms in total, new roof shingles and a large, private yard await. The main floor is bathed in natural light with gleaming hardwood floors and tons of family and entertaining space. Gather over a delicious meal in the dining room that conveniently leads to the kitchen where a window above the sinks allows you to keep an eye on the kids playing in the yard. The master bedroom includes a handy 2-piece ensuite, no more stumbling down the hall in the middle of the night! Both additional bedrooms on this level are spacious and bright and share the 4-piece family bathroom. Convene in the family room in the finished basement for movie and games nights. A 4th bedroom and plenty of storage complete this level. The backyard and deck have a ton of extra space for enjoying the outdoors, hosting casual barbeques or soaking up the sun. Outdoor enthusiasts and dog owners will love the proximity to Nose Creek Park and the amenity-rich community with parks, schools, transit, shopping, restaurants and a great community centre with loads of fun events and programs for all ages!
Location
Province AB
County Calgary
Area Cal Zone N
Zoning R-C1
Direction SW
Rooms
Basement Full, Partially Finished
Interior
Interior Features See Remarks
Heating Forced Air, Natural Gas
Cooling None
Flooring Carpet, Hardwood, Linoleum
Appliance Built-In Electric Range, Electric Stove, Garburator
Laundry In Basement
Exterior
Garage Concrete Driveway, Single Garage Attached
Garage Spaces 1.0
Garage Description Concrete Driveway, Single Garage Attached
Fence Fenced
Community Features Other
Roof Type Asphalt Shingle
Porch Rear Porch
Lot Frontage 56.76
Parking Type Concrete Driveway, Single Garage Attached
Exposure S
Total Parking Spaces 2
Building
Lot Description Other
Foundation Poured Concrete
Architectural Style Bi-Level
Level or Stories Bi-Level
Structure Type See Remarks
Others
Restrictions Utility Right Of Way
Tax ID 76467534
Ownership Private
Read Less
Want to know what your home might be worth? Contact us for a FREE valuation!

Our team is ready to help you sell your home for the highest possible price ASAP






