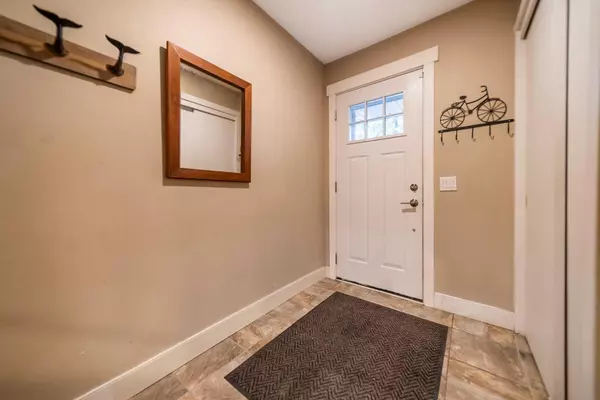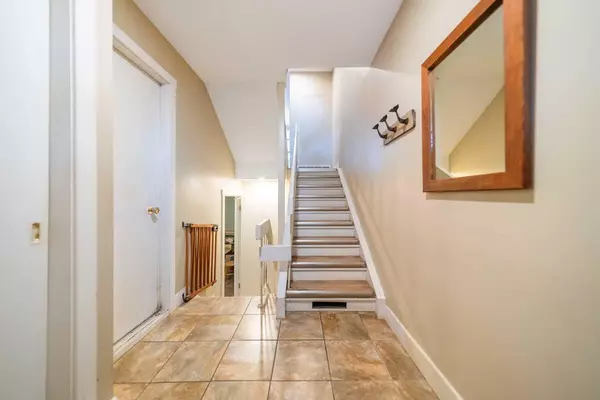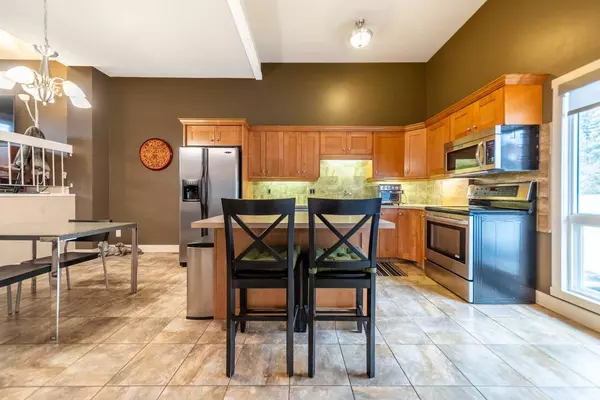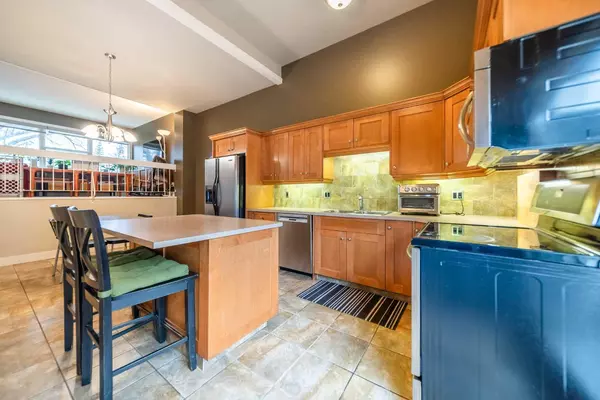
58 Brae Glen LN Southwest Calgary, AB T2W 1B6
3 Beds
3 Baths
1,291 SqFt
OPEN HOUSE
Sat Nov 09, 12:00pm - 1:30pm
UPDATED:
11/08/2024 03:00 PM
Key Details
Property Type Townhouse
Sub Type Row/Townhouse
Listing Status Active
Purchase Type For Sale
Square Footage 1,291 sqft
Price per Sqft $329
Subdivision Braeside
MLS® Listing ID A2177817
Style Townhouse
Bedrooms 3
Full Baths 1
Half Baths 2
Condo Fees $612/mo
Year Built 1971
Property Description
Location
Province AB
County Calgary
Area Cal Zone S
Zoning M-CG
Direction E
Rooms
Basement Finished, Full
Interior
Interior Features Kitchen Island, Laminate Counters
Heating Forced Air, Natural Gas
Cooling Central Air
Flooring Ceramic Tile, Laminate
Inclusions None
Appliance Central Air Conditioner, Dishwasher, Dryer, Electric Stove, Garage Control(s), Microwave Hood Fan, Refrigerator, Washer, Window Coverings
Laundry In Basement, In Unit, Lower Level
Exterior
Exterior Feature Private Yard
Garage Off Street, Single Garage Attached
Garage Spaces 1.0
Fence Fenced
Community Features Park, Playground, Schools Nearby, Shopping Nearby, Sidewalks, Street Lights
Amenities Available None
Roof Type Asphalt Shingle
Porch Front Porch, Patio
Parking Type Off Street, Single Garage Attached
Exposure E
Total Parking Spaces 2
Building
Lot Description Back Yard, Landscaped, Level
Dwelling Type Five Plus
Foundation Poured Concrete
Architectural Style Townhouse
Level or Stories 4 Level Split
Structure Type Brick,Metal Siding ,Wood Frame
Others
HOA Fee Include Common Area Maintenance,Insurance,Maintenance Grounds,Professional Management,Reserve Fund Contributions,Snow Removal,Trash
Restrictions Pet Restrictions or Board approval Required
Tax ID 95458684
Pets Description Restrictions, Yes






