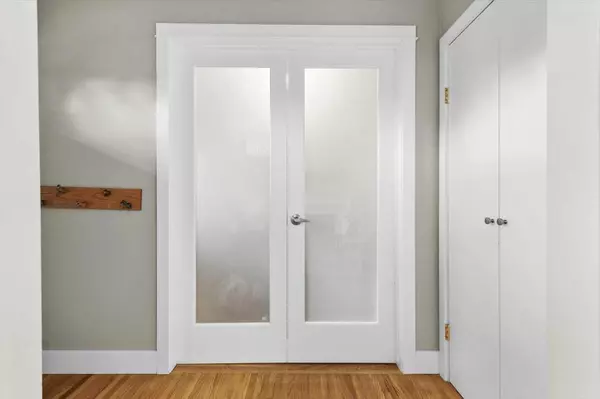
94 Coleridge RD NW Calgary, AB T2K 1X4
5 Beds
2 Baths
1,121 SqFt
OPEN HOUSE
Sat Nov 09, 1:00pm - 3:00pm
UPDATED:
11/08/2024 08:05 PM
Key Details
Property Type Single Family Home
Sub Type Detached
Listing Status Active
Purchase Type For Sale
Square Footage 1,121 sqft
Price per Sqft $784
Subdivision Cambrian Heights
MLS® Listing ID A2177876
Style Bungalow
Bedrooms 5
Full Baths 2
Originating Board Calgary
Year Built 1957
Annual Tax Amount $3,972
Tax Year 2024
Lot Size 1.481 Acres
Acres 1.48
Property Description
Location
Province AB
County Calgary
Area Cal Zone Cc
Zoning R-CG
Direction SW
Rooms
Basement Finished, Full
Interior
Interior Features Breakfast Bar, Crown Molding, French Door, Kitchen Island, No Animal Home, No Smoking Home, Open Floorplan, Separate Entrance
Heating Forced Air, Natural Gas
Cooling None
Flooring Ceramic Tile, Hardwood
Fireplaces Number 1
Fireplaces Type Gas, Living Room, Mantle
Inclusions Basement fridge, wardrobe in the northeast basement bedroom.
Appliance Dishwasher, Dryer, Garage Control(s), Induction Cooktop, Microwave Hood Fan, Oven, Refrigerator, Washer, Window Coverings
Laundry In Basement
Exterior
Garage Driveway, Garage Door Opener, Heated Garage, Off Street, Oversized, Single Garage Detached, Workshop in Garage
Garage Spaces 1.0
Garage Description Driveway, Garage Door Opener, Heated Garage, Off Street, Oversized, Single Garage Detached, Workshop in Garage
Fence Fenced
Community Features Park, Pool, Schools Nearby, Sidewalks, Street Lights
Roof Type Asphalt
Porch Deck, Front Porch, Terrace
Lot Frontage 60.01
Parking Type Driveway, Garage Door Opener, Heated Garage, Off Street, Oversized, Single Garage Detached, Workshop in Garage
Exposure SW
Total Parking Spaces 3
Building
Lot Description Back Lane, Back Yard, Rectangular Lot, Treed
Foundation Poured Concrete
Architectural Style Bungalow
Level or Stories One
Structure Type Stucco
Others
Restrictions None Known
Tax ID 95025412
Ownership Private






