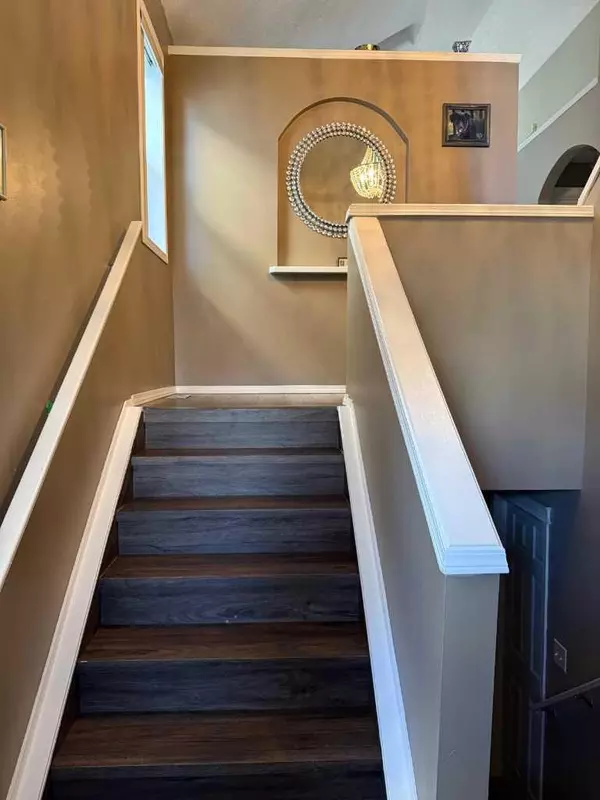
283 Coville Close NE Calgary, AB T3K5V7
5 Beds
3 Baths
1,443 SqFt
OPEN HOUSE
Sat Nov 09, 2:30pm - 4:30pm
UPDATED:
11/06/2024 09:25 PM
Key Details
Property Type Single Family Home
Sub Type Detached
Listing Status Active
Purchase Type For Sale
Square Footage 1,443 sqft
Price per Sqft $474
Subdivision Coventry Hills
MLS® Listing ID A2174718
Style 2 Storey
Bedrooms 5
Full Baths 3
Originating Board Calgary
Year Built 2003
Annual Tax Amount $3,612
Tax Year 2024
Lot Size 3,724 Sqft
Acres 0.09
Property Description
The fully finished basement is designed for versatility, boasting a massive recreation room, two bedrooms, great kitchen area, Rec room and a complete bathroom. With a separate entrance provided by the walk-up basement, this is a potential for added income or extended family living.
Enjoy outdoor living with an expansive backyard featuring a large deck and a storage shed, ideal for summer barbecues and extra storage needs. The location is unbeatable, with proximity to transit, schools, shopping centers, and major roadways, ensuring convenient access to everything you need.
Location
Province AB
County Calgary
Area Cal Zone N
Zoning R-G
Direction NE
Rooms
Basement Separate/Exterior Entry, Finished, Full, Suite, Walk-Up To Grade
Interior
Interior Features High Ceilings, Kitchen Island, Pantry, Separate Entrance, Tile Counters, Walk-In Closet(s)
Heating Forced Air, Natural Gas
Cooling None
Flooring Carpet, Ceramic Tile, Laminate, Vinyl
Fireplaces Number 1
Fireplaces Type Electric
Appliance Dishwasher, Electric Stove, Microwave Hood Fan, Oven, Refrigerator, Stove(s), Washer/Dryer
Laundry In Basement, Main Level
Exterior
Garage Double Garage Attached, Off Street
Garage Spaces 4.0
Garage Description Double Garage Attached, Off Street
Fence Fenced
Community Features Park, Playground, Schools Nearby, Shopping Nearby, Sidewalks, Street Lights, Walking/Bike Paths
Utilities Available Electricity Connected, Natural Gas Available, Water Connected
Roof Type Asphalt Shingle
Porch Deck
Lot Frontage 32.42
Parking Type Double Garage Attached, Off Street
Total Parking Spaces 4
Building
Lot Description Open Lot
Foundation Poured Concrete
Sewer Septic System
Architectural Style 2 Storey
Level or Stories Two
Structure Type Vinyl Siding,Wood Frame
Others
Restrictions None Known
Tax ID 95096851
Ownership Private






