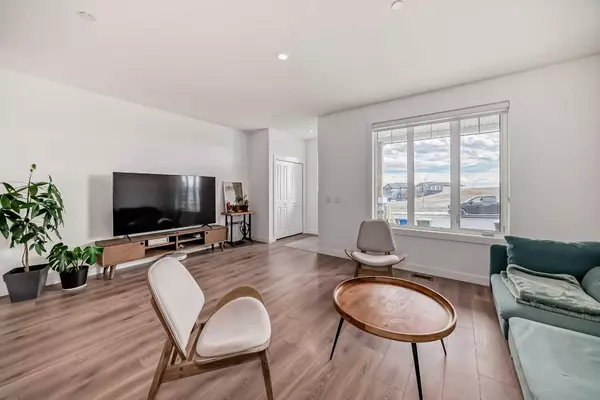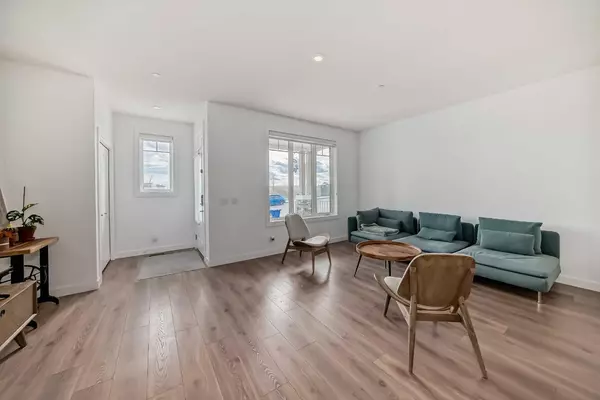
76 Calhoun Common NE Calgary, AB T3P 1R7
5 Beds
5 Baths
1,963 SqFt
UPDATED:
11/02/2024 04:05 AM
Key Details
Property Type Single Family Home
Sub Type Detached
Listing Status Active
Purchase Type For Sale
Square Footage 1,963 sqft
Price per Sqft $371
Subdivision Livingston
MLS® Listing ID A2176514
Style 2 Storey
Bedrooms 5
Full Baths 4
Half Baths 1
HOA Fees $467/ann
HOA Y/N 1
Originating Board Calgary
Year Built 2021
Annual Tax Amount $4,485
Tax Year 2024
Lot Size 3,595 Sqft
Acres 0.08
Property Description
Location
Province AB
County Calgary
Area Cal Zone N
Zoning R-G
Direction SE
Rooms
Other Rooms 1
Basement Separate/Exterior Entry, Finished, Full
Interior
Interior Features Breakfast Bar, Kitchen Island, No Smoking Home, Open Floorplan
Heating Central, Natural Gas
Cooling Central Air
Flooring Carpet, Laminate
Inclusions none
Appliance Central Air Conditioner, Dishwasher, Microwave, Refrigerator, Stove(s), Washer/Dryer
Laundry Laundry Room, Upper Level
Exterior
Garage Double Garage Detached, Garage Door Opener
Garage Spaces 2.0
Garage Description Double Garage Detached, Garage Door Opener
Fence Partial
Community Features Park
Amenities Available Playground
Roof Type Asphalt Shingle
Porch Front Porch
Lot Frontage 24.83
Parking Type Double Garage Detached, Garage Door Opener
Exposure SE
Total Parking Spaces 2
Building
Lot Description Back Lane, Backs on to Park/Green Space
Foundation Poured Concrete
Architectural Style 2 Storey
Level or Stories Two
Structure Type Vinyl Siding,Wood Frame
Others
Restrictions None Known
Tax ID 95444705
Ownership Private






