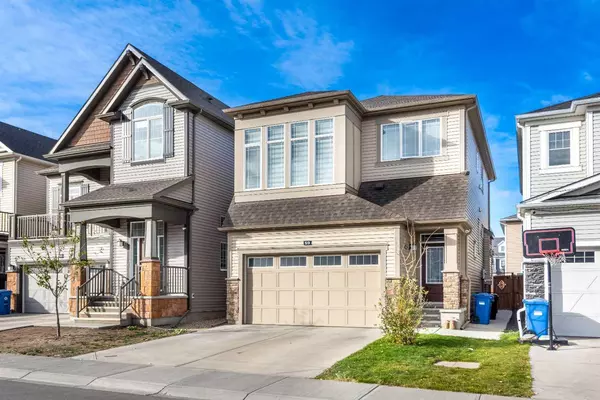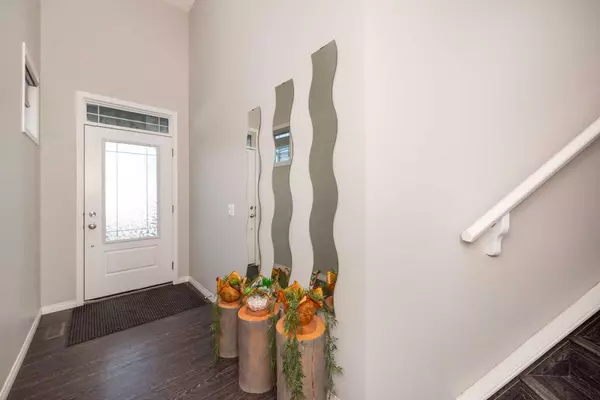
59 Cityside Common NE Calgary, AB T3N1N9
5 Beds
4 Baths
1,859 SqFt
UPDATED:
10/31/2024 12:05 AM
Key Details
Property Type Single Family Home
Sub Type Detached
Listing Status Active
Purchase Type For Sale
Square Footage 1,859 sqft
Price per Sqft $376
Subdivision Cityscape
MLS® Listing ID A2176218
Style 2 Storey
Bedrooms 5
Full Baths 3
Half Baths 1
Originating Board Calgary
Year Built 2018
Annual Tax Amount $4,209
Tax Year 2024
Lot Size 2,755 Sqft
Acres 0.06
Property Description
Welcome to this stunning two-storey home in the heart of Cityscape, Calgary! Built in 2018 and lovingly maintained by the original owners, this home combines modern upgrades with a functional layout. Prime location just minutes to Stoney Trail, Deerfoot Trail, shopping, and all amenities.
The main floor boasts an upgraded kitchen with full-height cabinetry, decorative glass inserts, and premium appliances, including a built-in microwave, upgraded stove, dishwasher, and ice-and-water fridge and a stylish chimney hood fan. A stone-surround gas fireplace, and tray ceiling in the living room add elegance, with pot lights enhancing the ambiance throughout. The dining area opens onto a west-facing deck and beautifully landscaped backyard—perfect for outdoor relaxation.
The main floor is finished with sleek laminate flooring and carpet in living room, while the upgraded railing provides an open and spacious feel. Upstairs, you’ll find a large family room, a spacious primary bedroom with a four-piece ensuite and walk-in closet, two additional bedrooms, and a convenient upper-floor laundry.
The fully finished, builder-developed basement adds two more bedrooms and a bathroom, providing versatile space for family or guests. Complete with a double attached front garage, this home offers excellent value, stylish features, and a prime location. Don’t miss the opportunity to make this beautiful property your new home at an amazing price.
Location
Province AB
County Calgary
Area Cal Zone Ne
Zoning DC
Direction E
Rooms
Other Rooms 1
Basement Finished, Full
Interior
Interior Features High Ceilings, Kitchen Island, Laminate Counters, Pantry, See Remarks, Walk-In Closet(s)
Heating Forced Air
Cooling None
Flooring Carpet, Laminate
Fireplaces Number 1
Fireplaces Type Gas, Living Room
Appliance Dishwasher, Electric Stove, Microwave, Washer/Dryer, Window Coverings
Laundry Laundry Room, Upper Level
Exterior
Garage Double Garage Attached
Garage Spaces 2.0
Garage Description Double Garage Attached
Fence Fenced
Community Features Park, Playground, Shopping Nearby, Sidewalks, Walking/Bike Paths
Roof Type Asphalt Shingle
Porch Deck
Lot Frontage 31.17
Parking Type Double Garage Attached
Total Parking Spaces 4
Building
Lot Description Level
Foundation Poured Concrete
Architectural Style 2 Storey
Level or Stories Two
Structure Type Vinyl Siding,Wood Frame
Others
Restrictions Easement Registered On Title,Restrictive Covenant
Tax ID 95330877
Ownership Private






