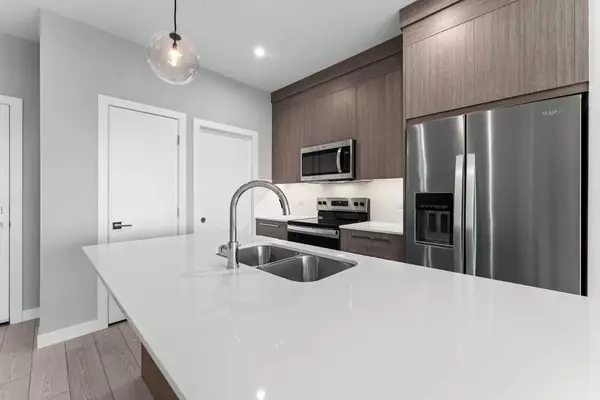
60 Skyview Ranch RD NE #3516 Calgary, AB T3N 2J8
2 Beds
1 Bath
711 SqFt
OPEN HOUSE
Sun Nov 10, 1:00pm - 4:00pm
UPDATED:
11/07/2024 11:30 PM
Key Details
Property Type Condo
Sub Type Apartment
Listing Status Active
Purchase Type For Sale
Square Footage 711 sqft
Price per Sqft $562
Subdivision Skyview Ranch
MLS® Listing ID A2175407
Style Apartment
Bedrooms 2
Full Baths 1
Condo Fees $283/mo
HOA Fees $78/ann
HOA Y/N 1
Originating Board Calgary
Year Built 2024
Annual Tax Amount $327
Tax Year 2024
Property Description
Location
Province AB
County Calgary
Area Cal Zone Ne
Zoning M-H1
Direction S
Rooms
Other Rooms 1
Interior
Interior Features Elevator, High Ceilings, Kitchen Island, No Animal Home, No Smoking Home, Open Floorplan, Pantry, Quartz Counters, Vinyl Windows, Walk-In Closet(s)
Heating Baseboard
Cooling None
Flooring Tile, Vinyl Plank
Appliance Dishwasher, Electric Range, Microwave Hood Fan, Refrigerator, Washer/Dryer Stacked, Window Coverings
Laundry In Unit
Exterior
Garage Additional Parking, Garage Door Opener, Heated Garage, Secured, Titled, Underground
Garage Description Additional Parking, Garage Door Opener, Heated Garage, Secured, Titled, Underground
Community Features Lake, Park, Playground, Schools Nearby, Shopping Nearby, Sidewalks, Street Lights, Walking/Bike Paths
Utilities Available Natural Gas Paid, Water Paid For
Amenities Available Elevator(s), Gazebo, Parking, Picnic Area
Porch Balcony(s)
Parking Type Additional Parking, Garage Door Opener, Heated Garage, Secured, Titled, Underground
Exposure S
Total Parking Spaces 1
Building
Story 6
Architectural Style Apartment
Level or Stories Single Level Unit
Structure Type Cement Fiber Board,Composite Siding,Wood Frame
New Construction Yes
Others
HOA Fee Include Common Area Maintenance,Gas,Professional Management,Reserve Fund Contributions,Sewer,Snow Removal,Trash,Water
Restrictions Pet Restrictions or Board approval Required,Restrictive Covenant,Utility Right Of Way
Tax ID 95061859
Ownership Private
Pets Description Restrictions, Yes






