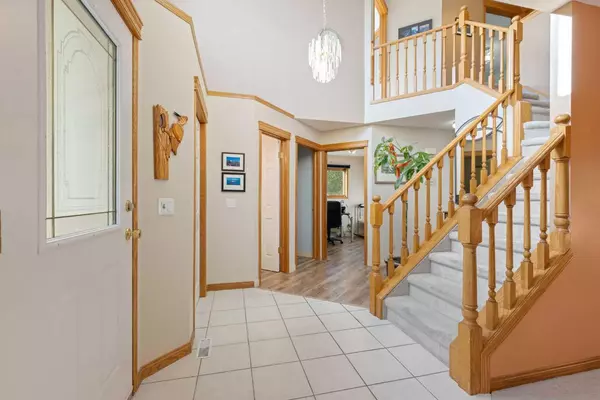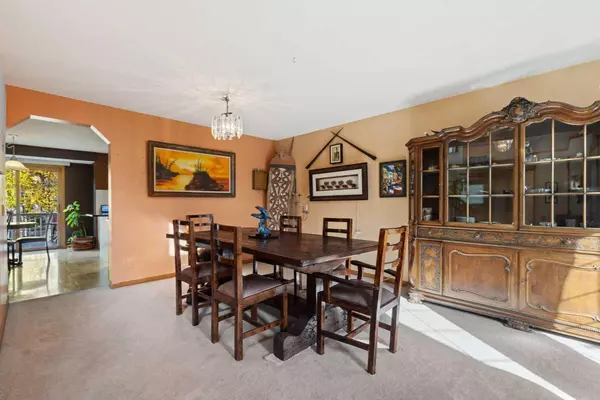
66 Tuscany Hills PT NW Calgary, AB T3L 2C7
5 Beds
4 Baths
2,046 SqFt
OPEN HOUSE
Sat Nov 09, 3:00pm - 5:00pm
Sun Nov 10, 2:00pm - 4:00pm
UPDATED:
11/08/2024 05:35 PM
Key Details
Property Type Single Family Home
Sub Type Detached
Listing Status Active
Purchase Type For Sale
Square Footage 2,046 sqft
Price per Sqft $408
Subdivision Tuscany
MLS® Listing ID A2171141
Style 2 Storey
Bedrooms 5
Full Baths 3
Half Baths 1
HOA Fees $278/ann
HOA Y/N 1
Originating Board Calgary
Year Built 1997
Annual Tax Amount $4,562
Tax Year 2024
Lot Size 6,092 Sqft
Acres 0.14
Property Description
This great location, with its massive pie-shaped WEST FACING back yard offers access to pathways leading to the nature reserve Ravine just a few steps from your back gate. Pathways that take you to the grocery store, the Tuscany club with its tennis courts, skate park or splash park/skating rink or you can bike all the way to Bowness Park if you are adventurous
Open house Saturday Nov 9 from 2-4pm and Sunday Nov 10 from 3-5 pm
Location
Province AB
County Calgary
Area Cal Zone Nw
Zoning R-CG
Direction SE
Rooms
Other Rooms 1
Basement Finished, Full
Interior
Interior Features Walk-In Closet(s)
Heating Forced Air, Natural Gas
Cooling None
Flooring Carpet, Ceramic Tile, Laminate
Fireplaces Number 1
Fireplaces Type Gas
Inclusions None
Appliance Dishwasher, Dryer, Electric Range, Microwave, Refrigerator, Washer
Laundry Main Level
Exterior
Garage Double Garage Attached
Garage Spaces 2.0
Garage Description Double Garage Attached
Fence Fenced
Community Features Clubhouse
Amenities Available Clubhouse
Roof Type Asphalt Shingle
Porch Deck
Lot Frontage 30.64
Parking Type Double Garage Attached
Total Parking Spaces 4
Building
Lot Description Backs on to Park/Green Space
Foundation Poured Concrete
Architectural Style 2 Storey
Level or Stories Two
Structure Type Vinyl Siding
Others
Restrictions Building Restriction
Tax ID 95378157
Ownership Private






