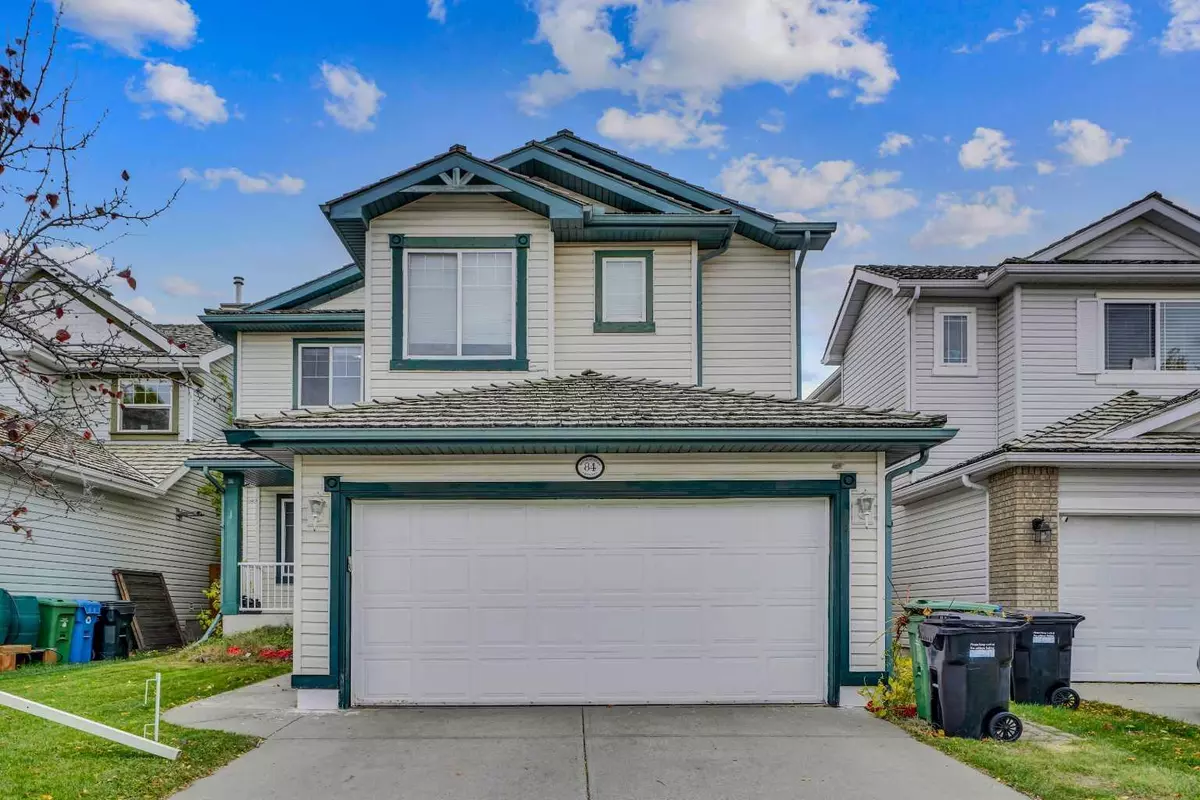
84 Douglas Glen CRES SE Calgary, AB T2Z3M6
4 Beds
4 Baths
1,770 SqFt
UPDATED:
11/01/2024 05:50 PM
Key Details
Property Type Single Family Home
Sub Type Detached
Listing Status Active
Purchase Type For Sale
Square Footage 1,770 sqft
Price per Sqft $361
Subdivision Douglasdale/Glen
MLS® Listing ID A2171134
Style 2 Storey
Bedrooms 4
Full Baths 3
Half Baths 1
HOA Fees $64/ann
HOA Y/N 1
Originating Board Calgary
Year Built 1998
Annual Tax Amount $3,317
Tax Year 2024
Lot Size 4,187 Sqft
Acres 0.1
Property Description
neighborhoods. This stunning modern elegance and perfect open concept design 2-story home boasts over 2560 Sqft
of developed living space spread over 3 levels with luxury vinyl plank flooring including a total of 4 Bds, Main Floor office, 4
Baths, and a Double Attached Garage, a great floor plan offering the perfect blend of sophistication and comfort. The
grand entrance with its soaring ceilings and custom craftsmanship throughout the main level greets you to a
main-level room with huge windows, a laundry facility, half washroom, stairs, and living room in the bright and
spacious open-to-top layout with impressive stone cozy gas fireplace, patio door open to the aggregated patio
overlooking the meticulously landscaped private backyard with mature trees ready for summer BBQ season
enjoyment, floor to ceiling windows — kitchen with oven, pantry with French door, eating nook adjacent to chef’s
kitchen, and stainless stell appliances.
Upstairs, the second floor will lead you to the private retreat master suite, boasting a spa-inspired ensuite glass door
bathroom with a luxurious jacuzzi, and standing shower, featuring a spacious walk-in closet. Two additional bedrooms
are equally lavish with large windows and their own jack-n-jill 4-piece ensuite.
Additional upgrades include a Central Airconditioner (2022), a Hot Water Tank (2022), Luxury Vinyl Plank Flooring on
all three levels (2023), and Central Vaccum System (2017) including a high-efficiency original furnace..
A main level glass door opens to stairs navigating you to the fully developed basement features a living room perfect
for a home theatre or gym, bedroom, office, and a huge mechanical room, with a full washroom and 2nd fridge. This
home is complimented by its location with easy access to Deerfoot, Remington YMCA with Park Child Development
Centre and Public Library, Golden Gym, Shopping Centre, Schools, Parks, Deerfoot Casino, Banks, Restaurants,
Transportation, Mail Rooms, Walking Paths, Mcdonald, Tim Hortons, and everything on walking distance. This house
is ready for you to move-in and start making memories. Opportunities like this are rare - don’t miss your chance to own
a truly exceptional property.
Location
Province AB
County Calgary
Area Cal Zone Se
Zoning R-CG
Direction N
Rooms
Other Rooms 1
Basement Finished, Partial
Interior
Interior Features Central Vacuum, No Animal Home, No Smoking Home
Heating Forced Air
Cooling Central Air
Flooring Hardwood, Laminate
Fireplaces Number 1
Fireplaces Type Gas
Appliance Central Air Conditioner, Dishwasher, Electric Stove, Garage Control(s), Range Hood, Refrigerator, Washer/Dryer
Laundry Laundry Room
Exterior
Garage Double Garage Attached
Garage Spaces 2.0
Garage Description Double Garage Attached
Fence Fenced
Community Features Playground, Schools Nearby, Shopping Nearby, Sidewalks
Amenities Available Park, Playground, Recreation Facilities
Roof Type Wood
Porch Deck
Lot Frontage 38.19
Parking Type Double Garage Attached
Total Parking Spaces 4
Building
Lot Description Cul-De-Sac, Low Maintenance Landscape, Rectangular Lot
Foundation Poured Concrete
Architectural Style 2 Storey
Level or Stories Two
Structure Type Vinyl Siding,Wood Frame
Others
Restrictions None Known
Tax ID 95258831
Ownership Private






