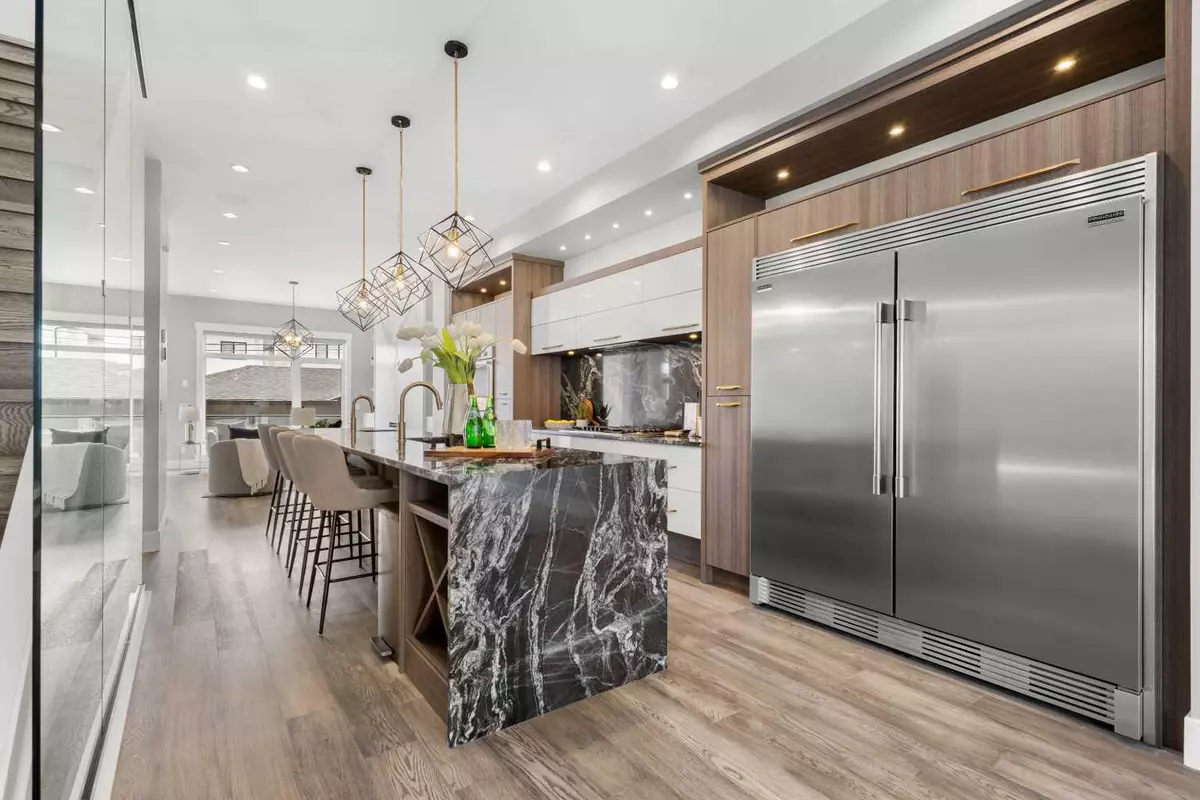
1428 27 ST SW Calgary, AB T3C 1L3
4 Beds
4 Baths
2,033 SqFt
UPDATED:
10/08/2024 03:00 AM
Key Details
Property Type Single Family Home
Sub Type Detached
Listing Status Active
Purchase Type For Sale
Square Footage 2,033 sqft
Price per Sqft $541
Subdivision Shaganappi
MLS® Listing ID A2169981
Style 2 Storey
Bedrooms 4
Full Baths 3
Half Baths 1
Originating Board Calgary
Year Built 2019
Annual Tax Amount $6,064
Tax Year 2024
Lot Size 288 Sqft
Acres 0.01
Property Description
Location
Province AB
County Calgary
Area Cal Zone Cc
Zoning R-CG
Direction W
Rooms
Other Rooms 1
Basement Finished, Full
Interior
Interior Features Bar, Ceiling Fan(s), Closet Organizers, Double Vanity, Granite Counters, High Ceilings, Kitchen Island, Open Floorplan, Storage
Heating High Efficiency, Forced Air
Cooling Central Air
Flooring Hardwood
Fireplaces Number 2
Fireplaces Type Gas
Appliance Built-In Gas Range, Built-In Oven, Dishwasher, Double Oven, Freezer, Microwave, Other, Refrigerator, Washer/Dryer, Wine Refrigerator
Laundry Laundry Room
Exterior
Garage Double Garage Detached
Garage Spaces 2.0
Garage Description Double Garage Detached
Fence Fenced
Community Features Golf, Park, Playground, Walking/Bike Paths
Roof Type Asphalt Shingle
Porch Balcony(s), Deck, Glass Enclosed
Lot Frontage 24.94
Parking Type Double Garage Detached
Total Parking Spaces 2
Building
Lot Description Back Lane, Front Yard
Foundation Poured Concrete
Architectural Style 2 Storey
Level or Stories Two
Structure Type Wood Frame
Others
Restrictions See Remarks
Tax ID 95200569
Ownership Private






