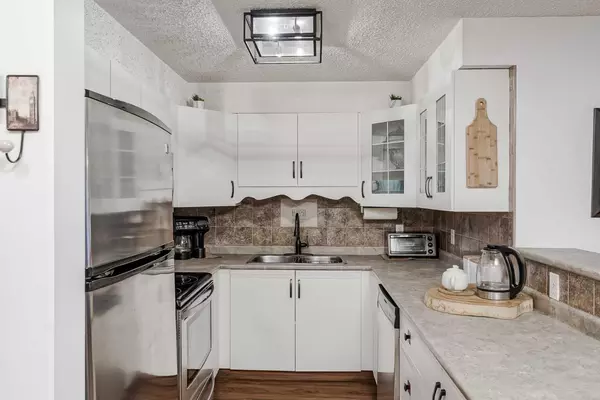
1620 70 ST SE #4407 Calgary, AB T2A7Y9
2 Beds
2 Baths
948 SqFt
UPDATED:
11/03/2024 01:50 AM
Key Details
Property Type Condo
Sub Type Apartment
Listing Status Active
Purchase Type For Sale
Square Footage 948 sqft
Price per Sqft $290
Subdivision Applewood Park
MLS® Listing ID A2168730
Style Apartment
Bedrooms 2
Full Baths 2
Condo Fees $641/mo
Originating Board Calgary
Year Built 2004
Annual Tax Amount $1,225
Tax Year 2024
Property Description
Located just steps away from Costco, a movie theater, and a variety of dining options, this condo is a hub of convenience. With quick access to downtown and Stoney Trail, commuting and weekend getaways are a breeze. A standout feature of this unit is the large deck—one of the biggest in the building—perfect for enjoying sunny afternoons or hosting get-togethers.
Additional perks include two surface parking stalls, in-suite laundry, and a well-maintained, secure complex with an elevator for easy access. This condo is clean, modern, and move-in ready, offering an unbeatable lifestyle in a prime location.
Location
Province AB
County Calgary
Area Cal Zone E
Zoning M-C2
Direction NW
Rooms
Other Rooms 1
Interior
Interior Features Breakfast Bar, Built-in Features, Ceiling Fan(s), Closet Organizers, No Smoking Home, Open Floorplan, Pantry, Recessed Lighting, Storage, Walk-In Closet(s), Wood Counters
Heating Baseboard
Cooling None
Flooring Hardwood, Linoleum
Appliance Dishwasher, Electric Stove, Refrigerator, Washer/Dryer, Window Coverings
Laundry In Unit
Exterior
Garage Stall
Garage Description Stall
Community Features Park, Playground, Schools Nearby, Shopping Nearby, Sidewalks, Street Lights, Walking/Bike Paths
Amenities Available Elevator(s), Picnic Area, Snow Removal, Trash, Visitor Parking
Porch Deck
Parking Type Stall
Exposure N,NW
Total Parking Spaces 2
Building
Story 4
Architectural Style Apartment
Level or Stories Single Level Unit
Structure Type Concrete,Mixed
Others
HOA Fee Include Amenities of HOA/Condo,Electricity,Gas,Heat,Maintenance Grounds,Professional Management,Reserve Fund Contributions,Snow Removal,Trash,Water
Restrictions None Known
Ownership Joint Venture
Pets Description Cats OK, Dogs OK, Yes






