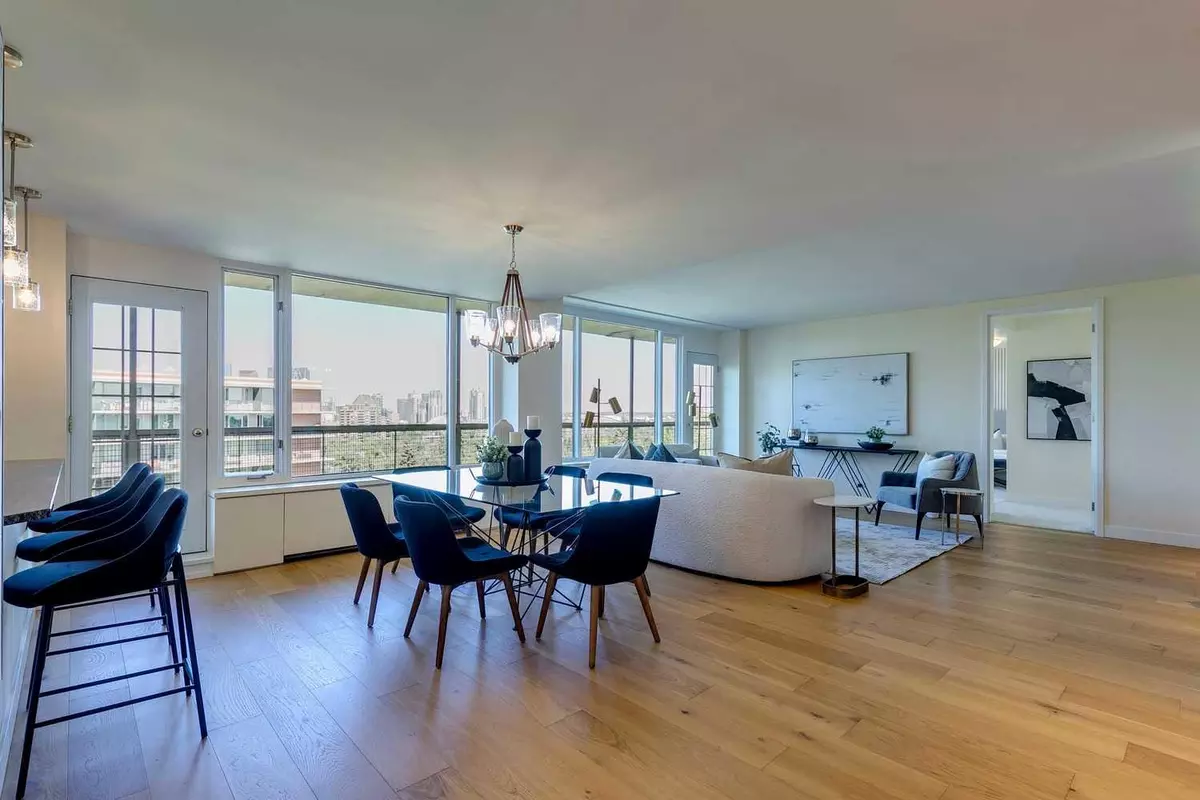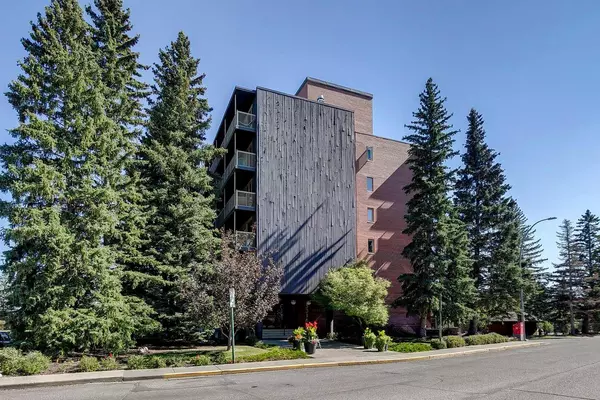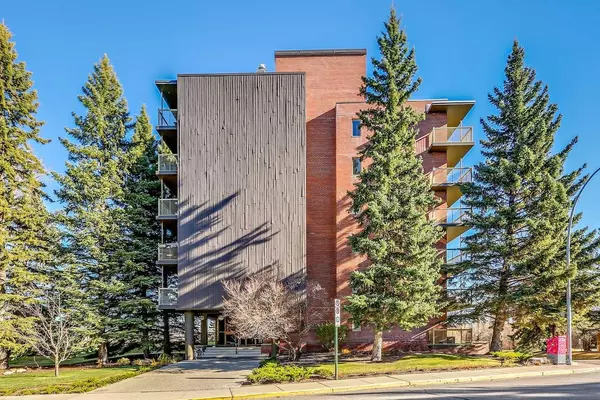
3316 Rideau PL SW #603 Calgary, AB T2S 1Z4
2 Beds
2 Baths
1,517 SqFt
UPDATED:
10/28/2024 05:40 PM
Key Details
Property Type Condo
Sub Type Apartment
Listing Status Active
Purchase Type For Sale
Square Footage 1,517 sqft
Price per Sqft $461
Subdivision Rideau Park
MLS® Listing ID A2164224
Style High-Rise (5+)
Bedrooms 2
Full Baths 2
Condo Fees $1,514/mo
Originating Board Calgary
Year Built 1955
Annual Tax Amount $3,599
Tax Year 2024
Property Description
This double unit has an amazing layout - very open + bright with 1517 square feet of luxury living. Huge great room, informal dining + renovated galley kitchen with custom cherrywood cabinetry, stainless appliances, granite counters + efficient use of space. Beautiful wide planked engineered hardwood flooring + newer neutral carpeting. The two bedrooms are both very spacious, with primary very large. Two access doors to large private deck. The condo has built in Lutron lighting system with app controlled convenience settings. Ensuite laundry, two assigned parking spaces, one indoor + one outside. Fabulous city views + across to the stampede. Sit on the balcony to enjoy the fireworks. This is an awesome property with pool, lots of greenery, + quick access to pathway system, 4 street, Glencoe, + Downtown.
Location
Province AB
County Calgary
Area Cal Zone Cc
Zoning M-H2
Direction N
Rooms
Other Rooms 1
Interior
Interior Features Breakfast Bar, Built-in Features, Dry Bar, Granite Counters, High Ceilings, Open Floorplan, Walk-In Closet(s)
Heating Baseboard, Hot Water, Natural Gas
Cooling None
Flooring Carpet, Hardwood
Appliance Dishwasher, Dryer, Electric Stove, Refrigerator, Washer, Window Coverings
Laundry In Unit
Exterior
Garage Assigned, Stall, Underground
Garage Description Assigned, Stall, Underground
Community Features Park, Playground, Pool, Schools Nearby, Shopping Nearby, Walking/Bike Paths
Amenities Available Elevator(s), Outdoor Pool, Secured Parking, Storage, Visitor Parking
Porch Balcony(s)
Parking Type Assigned, Stall, Underground
Exposure N
Total Parking Spaces 2
Building
Story 6
Architectural Style High-Rise (5+)
Level or Stories Single Level Unit
Structure Type Brick,Concrete
Others
HOA Fee Include Amenities of HOA/Condo,Caretaker,Common Area Maintenance,Insurance,Parking,Professional Management,Reserve Fund Contributions,Residential Manager,Snow Removal
Restrictions Pet Restrictions or Board approval Required
Ownership Private
Pets Description Restrictions






