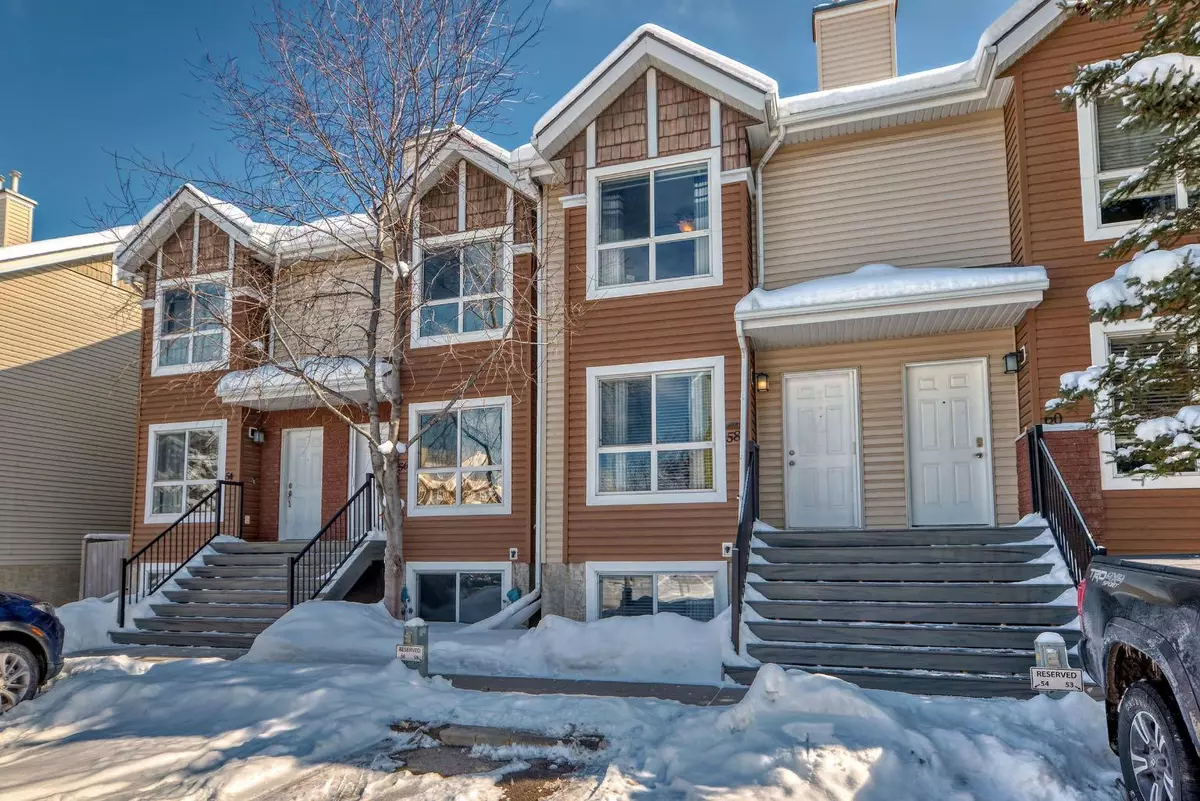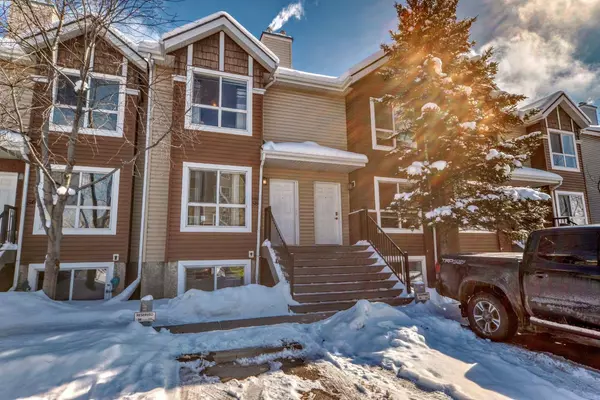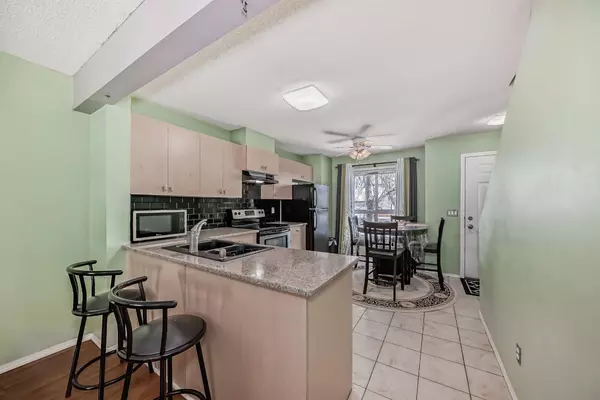
58 Erin Woods CT SE Calgary, AB T2B3V6
3 Beds
2 Baths
921 SqFt
UPDATED:
10/29/2024 04:45 PM
Key Details
Property Type Townhouse
Sub Type Row/Townhouse
Listing Status Active
Purchase Type For Sale
Square Footage 921 sqft
Price per Sqft $494
Subdivision Erin Woods
MLS® Listing ID A2117372
Style 2 Storey
Bedrooms 3
Full Baths 2
Condo Fees $286
Originating Board Calgary
Year Built 2005
Annual Tax Amount $1,534
Tax Year 2023
Lot Size 84 Sqft
Property Description
Step into this inviting abode and discover a spacious layout boasting three cozy bedrooms and two full bathrooms, providing ample space for you and your loved ones to thrive. Whether it's peaceful slumber or refreshing showers, this home caters to your every need.
The heart of the home lies in its expansive backyard, offering a private retreat where you can soak up the sun, entertain guests, or simply unwind after a busy day. With plenty of room for gardening, playtime, or your furry friends to roam, this outdoor haven is sure to be the envy of the neighborhood.
No need to worry about parking woes, as this gem comes complete with not one, but two titled parking stalls, ensuring convenience and peace of mind for you and your guests.
Perfectly situated near schools, this residence is a hub of activity and learning, making it an ideal setting for families with young scholars or those seeking a vibrant community atmosphere.
Don't miss your chance to call this charming townhouse your own – seize the opportunity to embrace comfortable living in a prime location! Schedule your viewing today and let the adventure begin!
Location
Province AB
County Calgary
Area Cal Zone E
Zoning M-CG d57
Direction N
Rooms
Basement Finished, Full
Interior
Interior Features Ceiling Fan(s), Quartz Counters, Sump Pump(s)
Heating Central, Forced Air
Cooling None
Flooring Carpet, Ceramic Tile, Laminate
Appliance Dishwasher, Electric Stove, Refrigerator, Washer/Dryer, Window Coverings
Laundry In Basement
Exterior
Garage Stall
Garage Description Stall
Fence Fenced
Community Features Schools Nearby, Shopping Nearby, Sidewalks, Street Lights, Walking/Bike Paths
Amenities Available Parking, Visitor Parking
Roof Type Asphalt Shingle
Porch Deck
Lot Frontage 4.57
Parking Type Stall
Total Parking Spaces 2
Building
Lot Description Back Lane, Back Yard
Foundation Poured Concrete
Architectural Style 2 Storey
Level or Stories Two
Structure Type Other,Vinyl Siding
Others
HOA Fee Include Insurance,Maintenance Grounds,Reserve Fund Contributions,Snow Removal
Restrictions Call Lister
Tax ID 82886825
Ownership Private
Pets Description Restrictions, Cats OK, Dogs OK






